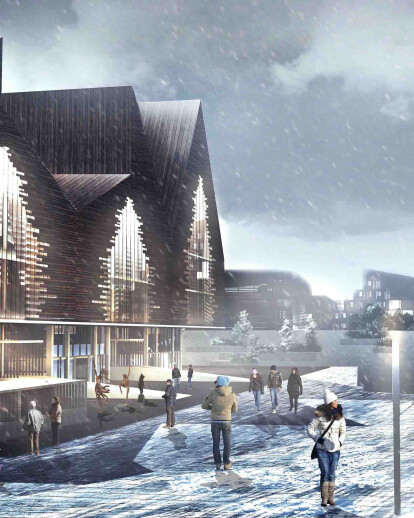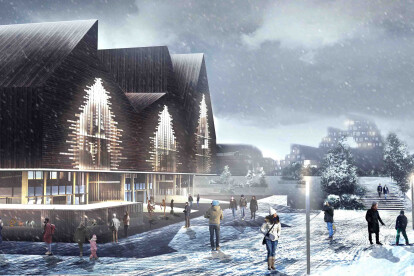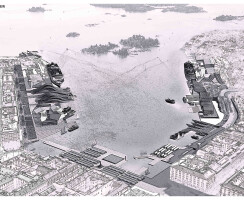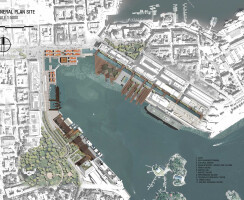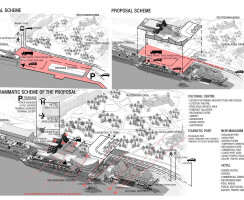Helsinki is a multicultural, diverse, enigmatic and charming city, considered one of the best cities in the world in all aspects, also known as the "Pearl of the Baltic". It is a cultural, urban and sustainable worldwide reference. Recently were revealed architectural competition finalists conducted for the design and possible construction of a new Guggenheim Museum franchise in that city, this has caused a stir because most citizens and many architects and urban planning experts consider unnecessary the presence of a production of this nature. Expecting the same "Bilbao effect" this time in Helsinki, voices are heard that the Guggenheim Foundation, Guggenheim look more benefit from the landmark Helsinki, that Helsinki Guggenheim mark; since the city has its own light and does not need foreign trademarks to shine on the international stage. In the social sphere there are concerns of the citizens of Helsinki with the evolution in your city because the vast majority are unwilling to pay heavy taxes to finance the construction of a foreign museum and its maintenance, displaced local artists feel about these facts since an internationally renowned museum in which they would have no place, It will capture the attention and greatly overshadow Finnish art and culture.
DEVELOPMENT PLAN “THE BALTIC GATE” With an integral urban and architectural proposal for an alternative solution arises not only the development of the Guggenheim Museum but also a master plan governing South Harbour and integrated with the historical center and the rest of the city, not intended to replace only the museum, but to integrate the port to the urban, cultural and social life in Helsinki. The development plan creates an imaginary input for the "pearl of the Baltic". The master plan is divided into three phases, each phase has an area of development, the first phase focuses on the cultural and artistic, the second phase in the commercial and recreational, and the third phase in the technological, natural and research development.
FIRST PHASE The plan has three main stages to develop, the first phase covers the west side of the harbor include "Olympia terminal", "Makasiini" terminal and the "Tähtitorninvuoren puisto", this site is the potential development for the proposed Guggenheim. This phase includes the detonating alternative proposal for the museum, a new maritime terminal and a new mixed use building. The first component is a cultural center located exactly at the place proposed for the Guggenheim Museum, this will shelter galleries, shopping areas, administrative areas, auditorium, community halls, a theater outdoors into the sea and will be the new headquarters for the center of Finnish architecture and design which has long time without adequate facilities for their exhibitions and activities, also have a plaza enabled for local freelance artists which as a bazaar can show their works to the public. The cultural center will act as convergent of artistic, cultural and theatrical activities Helsinki where local artists and entrepreneurs have an opportunity to jump into stardom. A new terminal with more capacity and a mixed building with hotel, offices and shopping areas are articulated through comprehensive functional public spaces in all seasons comprise the first phase of the master "The Baltic gate" plan.
SECOND PHASE This phase takes place at the center of Port South Harbour, the traditional center of Helsinki where their famous markets, as a sign of respect for the tradition and history of the city shall be kept intact, however will be organized into quadrants for easy accessibilities and provide the Plaza for better movement and better stays to both seller ,consumers and visitors, In winter the market stalls provide themselves with decks and elements to ensure sufficient heating and for activities during this period are not affected. The existing parking area will be deleted and will be endowed with public space, a spa and a Finnish saunas, these are proposed together with a circuit alternative bicycle and pedestrian mobility articulate whole plan, tram use be optimized. There will be no reasons to use vehicles in South Harbour.
THIRD PHASE This phase is carried out on the eastern side of South Harbour where is now the "Kanava terminal" and "Katajanokan terminal", on Kanava terminal as it is not useful now, a technology research center given that Helsinki is a pioneer in the field will be implemented, on its educational classrooms, shopping areas, administrative offices and research laboratories were endowed to encourage people to learn and further developed in technology. A new building for learning and research of endemic flora and fauna of Finland will also be introduced. The third phase as such is an educational and research corridor and enjoys opening a channel to integrate urban areas adjacent to the marine and coastal life.
