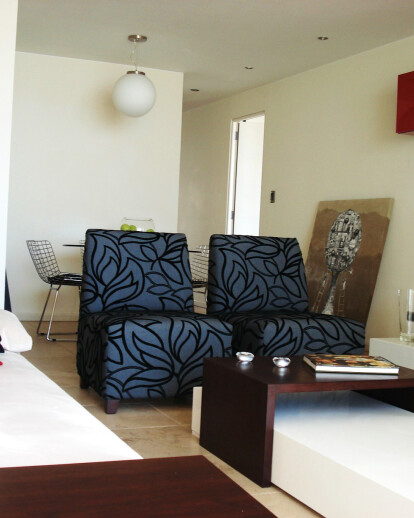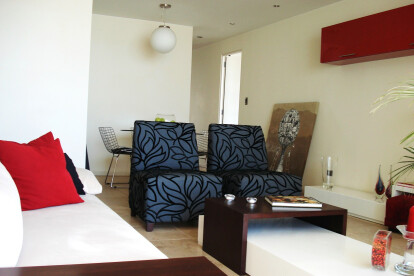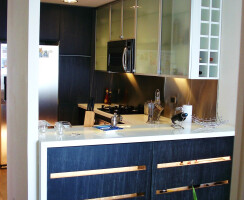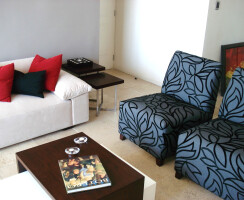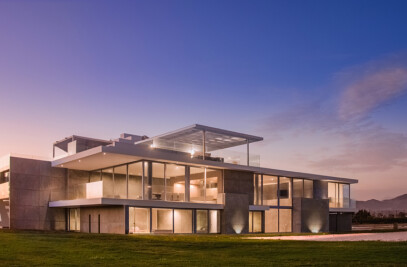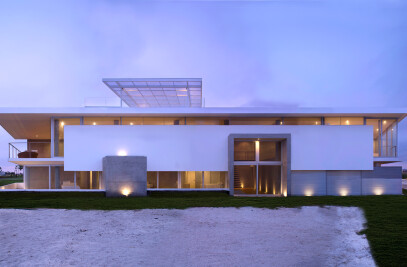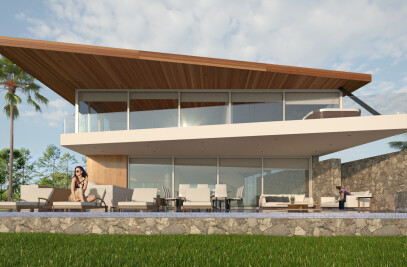Made in 2009, was responsible for the renovation of a 100m2 apartment located on the 7th floor.
In Peru, many departments using opaque brick divisions between environments are designed. Multifamily buildings are usually 2 sources of light and ventilation, which are through the facade facing the street and a well of light that is inside the building, adjacent to the other departments, it not being department an exception, which is why it was very dark and perceived smaller.
The project was designed to extend the perception of space and allow light to enter. Was removed brick walls in the kitchen and living room, opting for more open and shared spaces. The laundry, access was only for cooking, focused on a small space, open to vent, placing a glass partition with frosted vinyl, allowing the clearance of diffused light, illuminating evenly inside and preventing see the washer and sink.
In the kitchen base cabinet increased to maintain the depth of space and luminaires placed under night viewing allowing the background.
Painted white to reflect more light illuminate spaces and to highlight the furniture in different colors and textures used walls. Was placed around the plant is of travertine marble to maintain continuity of spaces.
The attached lighting department by changing dichroic and focused spot savers embedded in the ceiling for natural light entering through the windows and screens not believe shadow on it.
