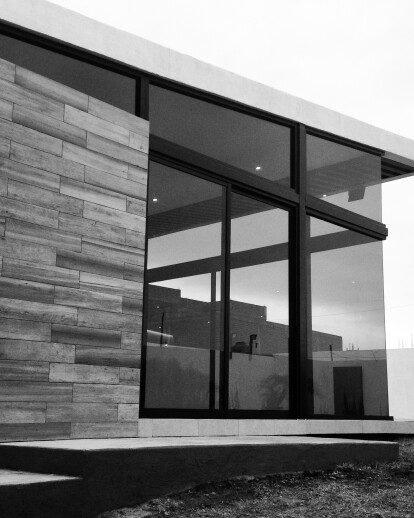The project is to create a multipurpose space to meet two needs, one of them was to make the family celebrations of the owners and on the other hand also rent it as a meeting room for children. One of the conditions was that the project had to be a construction of low cost, low maintenance, with capacity for 100-130 people in a time of 3 weeks. The idea was to create a light covering, its construction was fast and capable of covering an area of approximately 120m2 without intermediate columns, the wall of access has no contact with the cover causing the feeling that the cover is floating, so as this project was carried out, the main structure of steel columns and beams in black color, with intermediate reinforcements between each beam, cover galvanized sheet steel, inside plaster ceilings and walls flattened side wall, tile floors 40x40 centimeters integrated black glass facade to the structure. Serving 19 days of its construction from its foundations to the completion of the work because after the first two-day private event was taking place.
Project Spotlight
Product Spotlight
News

FAAB proposes “green up” solution for Łukasiewicz Research Network Headquarters in Warsaw
Warsaw-based FAAB has developed a “green-up” solution for the construction of Łukasiewic... More

Mole Architects and Invisible Studio complete sustainable, utilitarian building for Forest School Camps
Mole Architects and Invisible Studio have completed “The Big Roof”, a new low-carbon and... More

Key projects by NOA
NOA is a collective of architects and interior designers founded in 2011 by Stefan Rier and Lukas Ru... More

Introducing the Archello Podcast: the most visual architecture podcast in the world
Archello is thrilled to announce the launch of the Archello Podcast, a series of conversations featu... More

Taktik Design revamps sunken garden oasis in Montreal college
At the heart of Montreal’s Collège de Maisonneuve, Montreal-based Taktik Design has com... More

Carr’s “Coastal Compound” combines family beach house with the luxury of a boutique hotel
Melbourne-based architecture and interior design studio Carr has completed a coastal residence embed... More

Barrisol Light brings the outdoors inside at Mr Green’s Office
French ceiling manufacturer Barrisol - Normalu SAS was included in Archello’s list of 25 best... More

Peter Pichler, Rosalba Rojas Chávez, Lourenço Gimenes and Raissa Furlan join Archello Awards 2024 jury
Peter Pichler, Rosalba Rojas Chávez, Lourenço Gimenes and Raissa Furlan have been anno... More





















