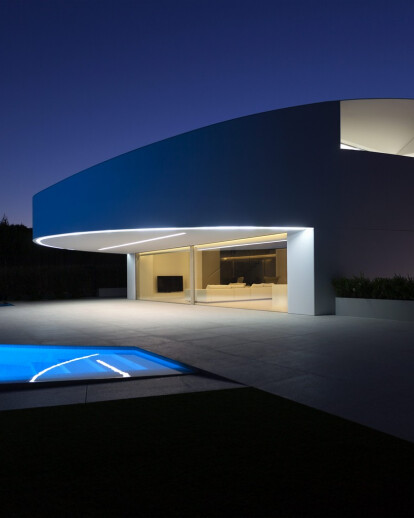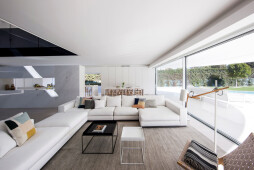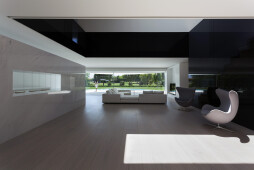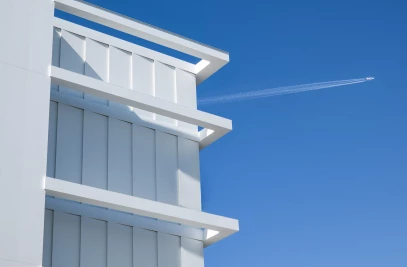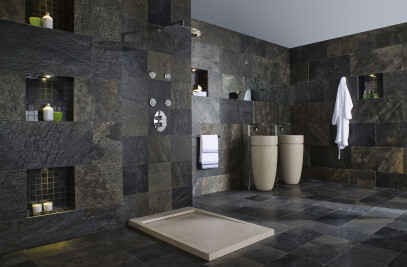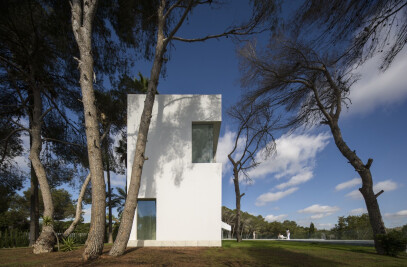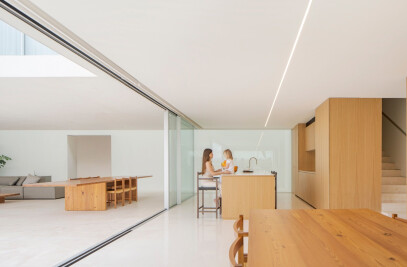The elliptical shape of this house in Valencia is achieved with a continuous facade of solid surface material. The curving visual guide the eye towards the deepness of the house’s neighbouring landscape, being a golf course.
Four concrete supports on the lower floor hold the arched roof, from which the room’s floor hangs. This structure is covered by a monolithic, ventilated facade developed by Butech and realized with Krion Solid Surface (Snow White) in a simple curve that doesn’t require thermoforming in order to adapt to the geometry of the architecture.
The rest of the materials used int he construction range white to black and covering all scales of grey.
More from the Manufacturer:
Architect Fran Silvestre’s unmistakable style is portrayed in Balint House. A magnificent project starting with the aim of integrating a modern-styled house into the peculiar topography of a golf course located in the vicinity of the luminous city of Valencia. Hence, the elliptical shape of the building, an aerodynamic volume achieved by means of a continuous façade by Krion® solid surface Snow White, installed on the advanced system of ventilated façade by Butech.
White is the colour that completely dominates the indoor and outdoor of the house, only disrupted by the gleaming turquoise of the swimming pool, achieved by means of the World Blanco Almería mosaic by L’Antic Colonial. The different green tones in the garden and the surrounding vegetation picture the project conveying an air of solemnity.
The space is 772 square metres and it has been put together with three floors, which are distributed into an open central area, as a patio, covered by a skylight which lets the sunlight go through the house. On the top floor one can find the bedrooms, whereas on the ground floor there is the kitchen, and a wide dining-room can also be found making its way out to the garden. Last, but not least, the basement connects with the patio, working the latter as an important element to enclose the space.
The natural materials by L’Antic Colonial, present in the flooring of the house, overlap the different spaces of the Balint house. Therefore, in the communal areas the Wood Lovers Soft natural wood parquet with a 42x450cm great scale format planks has been used combined together with a radiant flooring system. As far as the rooms are concerned, the Eden Sand Soft natural wood flooring with a 20×240 cm format planks has been used, whereas, in the outdoor areas –patio, terraces and the adjoining areas to the swimming pool- the Silver Touch natural stone flooring has been installed.
Regarding the kitchen, the people in charge of the project worked in unison with Gamadecor in the design of a flexible indoor woodworking system, capable of integrating some elements such as a TV into the G-475 Matte Lacquered White kitchen furniture, offering a practical elegant finish because of the integration of the open fittings in the front. A dividing column tiled by the Athenas Polished White marble by L’Antic Colonial, also used as the floor tiling in the kitchen, separates this room from the dining-room.
Finally, the bathrooms, also floor tiled by Athenas Polished White marble by L’Antic Colonial , have been equipped with different products by Noken, such as the wall mounted taps of the Lounge series, as well as other products from the Lounge and Essence-c collections.
