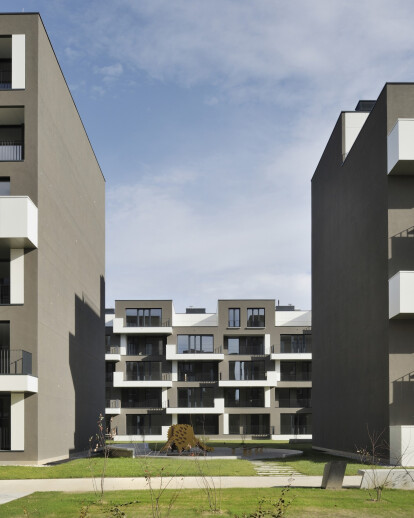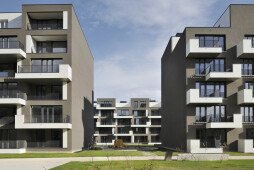…living near city centre yet surrounded by nature …
The area is situated in the elite part of the city of Ljubljana, which is considered to offer qualitative living standard within regulated systems of neighbourhoods and settlements, planned as distinctive ambient entity within the urban morphology.Moderate articulated design of the buildings aims in a specific way to provide and accentuate those parameters that offer primary a friendly and qualitative accommodation within these concentrated settlement systems. The solution incorporates criteria that become the creators of urban design: the evaluation of appropriate criteria on the size of building area, evaluation of "optimal" range, providing quality between the individual and the collective, the correct insolation, as well as the orientation of housing units, providing views - both landscape and privacy. In addition to location the quality of life is becoming increasingly important: how we spend our days, how we define our leisure time, what is our job and the relationship between leisure time and work are the issues that are crucial in designing modern living environments. As a consequence of this diversity in demand, new types of living concepts are appearing, their common feature is an openness of the system, capable of change and adaptation.The premises comprise three buildings that differ in size and type, which define the comprehensive and modifications of the typology of a functional unit of five parallel laid out buildings. The dwelling typology is oriented towards a model that is aiming to ensure social friendly relations to the greatest possible extent: less concentration of units linked to common entrances, parameters of privacy / intimacy of the habitat (two-sided oriented flats), a large structural diversity of apartments, from the smallest units to the diverse terraced housing in the form of "family houses" at the top of the building (penthouse) and to include one of the forms of outer surfaces – the balconies, loggias or terraces.





































