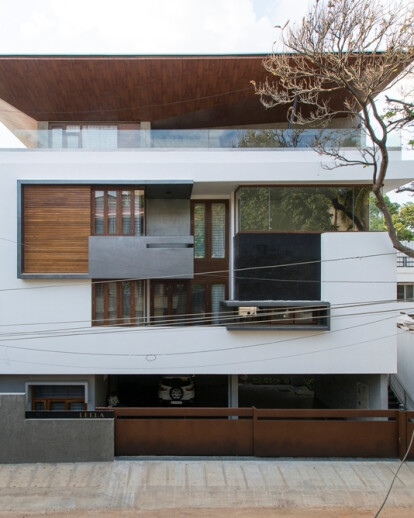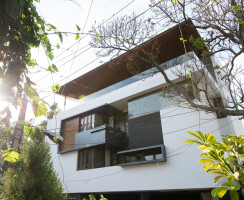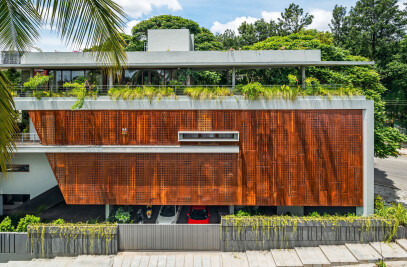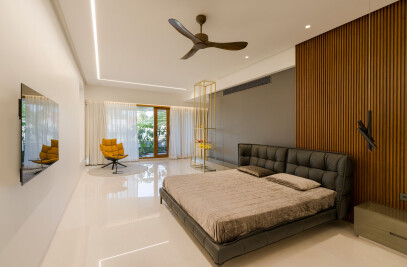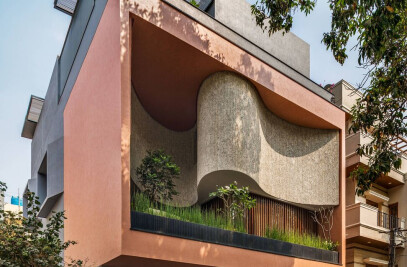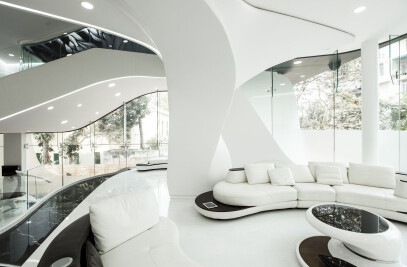Placed in a residential context, the site is located at a corner and is abutted by roads on two sides. The context didn’t allow for too much interaction, hence the design required us to create a dynamic interaction between the spaces within the house. Transitional areas between the public and private spaces help separate functions and enables intermingling of spatial volumes.
An introverted plan enabled us to have minimalist surfaces on the exterior. As per the client’s requirements, all private spaces were to be on one floor. Public spaces were at the first floor, with services and a car park on the ground level. Owing to the constraints of the small size of the site, it was crucial to maximise spaces allocated to various functions. This was achieved by playing with volumes. A double height living room gave a sense of expanse and it provided a visual connect from the second level. In order to break the monotony of the built versus un-built, a courtyard was introduced on the first level. To compliment the double height volumes on the inside, the courtyard was also made double height and accessible at the second level, thereby internalising it and it acts as an extension of the private spaces. With the introduction of the double height courtyard, the facade appears hollowed out and fitted with a play of planes and materials.
The next challenge was to add functional spaces to the terrace level without adding to the height of the building. A truss roof, which sloped upwards, gives the perception that the roof is diminishing. The terrace has a deck which interacts with the external landscape and acts as a public space for the residents. Use of complimenting materials and surface finishes from the ground level to the terrace; add to the design of the house. Rough concrete finishes contrast with smooth plastered surfaces, wooden panelling in contrast to dressed stone tiles helps balance out the raw minimalist feel of the house.
