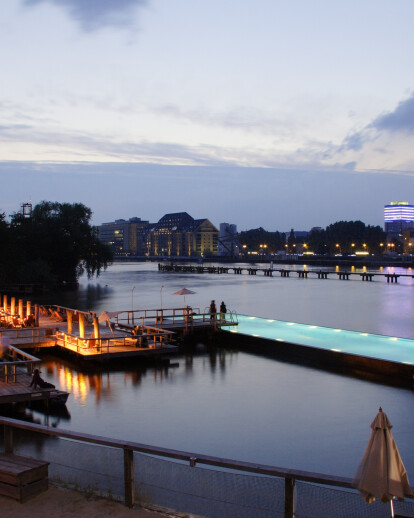- A first drop of proper water in the Spree, in the middle of Berlin: a modified old transportation ship tessellated with coated film, filled with proper water, is used as a public pool amongst the East Berlin Harbour- complemented with a wooden bridge as a sun terasse- it allows the Berlin public the direct access to their river.
- In 2002 curator Heike Catherina Mertens from the association Stadtkunstprojekte e.V.invited international architects and artists to deal with bridges in the context of connecting elements in cities. Artists and architects were pleased to meet in interdisciplinar groups and to develop a suggestion for a project at each location. The team of AMP arquitectos with Gil Wilk and the Berlin artist Susanne Lorenz were re- interpreting the task: instead of staging an existing „bridge over the spree“ they were proposing „a bridge to the spree“. Following up to the tradition of public bathing in the Spree at the turn of the century; the project intended the city in a closer connection with the river via a floating pool on it.
- Access to the river, swimming in it (which in Berlin is forbidden for hygenical reasons nowadays) and the hereby amplified chance to experience of the couse of a river within the cityscape were the aim. Originally the project was ment to be acting mobil and to be layed at anchor each year in a different place. In search of an operating company the ship found its final destination at the Eastern harbour in front of the area of the „Kulturarena Veranstaltungs GmbH“.
- To achieve the aim in spring 2004 a 30 year old barge was modified in a nearby dockyard. He was ungaged from all constructional systems and flexible anchored, to accomodate different gages of the Spree. The to 22° C preheated and chlorinated water now flows into the former hold, which with its 2 m water depth and 32 m length is constituting the new pool. The erstwhile hull defines on his edges a circulating seating bench and is fixed by an edge profile. The 60 cm high edge profil is absorbing all kinds of technical installations as for example the pool- floodlights and it avoids the blend of the river- and the poolwater. The poolwater is flush filled in untill this upper edge: so it creates a water balcony as a tight- shaped rectangle on the river, over which the swimmer gains a free view until the “Oberbaumbrücke”.































