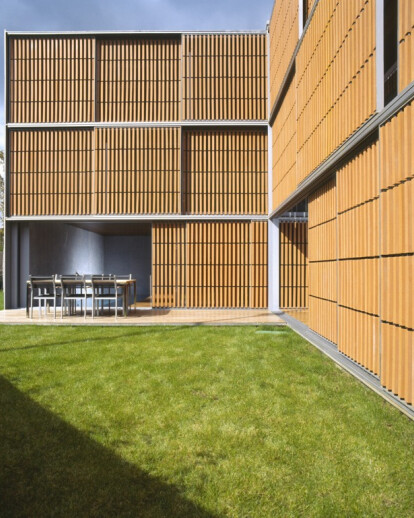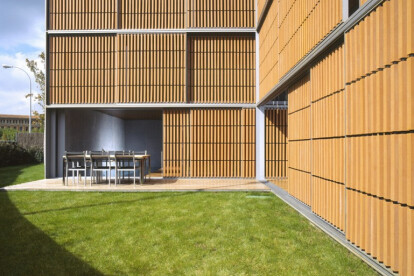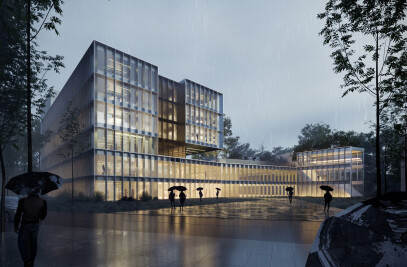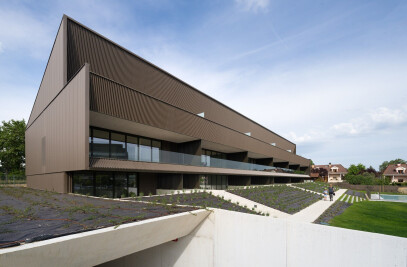1-PLACE The house is located on a small island been divided into parcels of small size. Like other upcoming ordinations, which as a multifaceted and fragmented archipelago forms the boundaries of Pamplona to the camps and outlying villages, has no special identity, except those arising from his own dislocated urban grouping.
The geometry of the plot is uneven, like a quarter circle. The curve is the result of a sharp nip between a sidewalk and a newly built roundabout generated to serve heavy traffic. This orientation corresponds to the South. One side corresponds to an internal street that provides access and is right across the boundary with the neighbor.
The small size, the difficult geometry and adversarial environment, make up the profile that defines the place. The plot is surrounded by a turbulent presence of buildings of all sizes, uses and circulation, which coexist simultaneously with the most extreme calm city traffic flow roundabout and new gas station, the presence of a large-scale building - Provincial police - and the neighboring houses, make this complex and confusing environment resulting from the territorial struggle in the confines of the city.
Given this complex mix of buildings, sorts and circulation, the project chooses to shut and look south.
2.-METAPHOR & GEODE
Like a geode, amorphous mineral formation on the outside, but when broken or opened you discover a hollowness filled etructuras crystallized semi-precious nature, this house offers a neutral surround, dark, round, on the faces that make up the cube , and as cutting, excavation or hollowness appears different geometric formation, contrast, red (tile, brick, mud ...) explaining the wealth inside the house ... in a somewhat didactic, the house tries to express its internal structure , where the main rooms open onto the South, North sheltering.
The dark outer envelope is composed of a ventilated façade of large format ceramic on aluminum frame, leaving between it and the inner concrete wall and insulated air chamber which acts as a thermal mattress. The pottery is placed, given its special triangular section, as if it were a tiled roof, so that each piece overlaps the previous one, thereby minimizing the entry of water and providing a seal more than usual ventilated facades .
The dihedral open to the "pocket", which coincides with the south-facing facades are composed of locks on sliding glass aluminum triple, leading to transparent closures living areas and pool, so both rooms can stay almost entirely open, connected to the small garden.
In turn, these closures have a second front-lattice, whose mission is to protect from the sun and privacy. These blinds are made of colored ceramic tile, hollow square, arranged vertically, mounted on one another, strung together by stainless steel tubes and separated by Teflon caps. Are placed on large metal fences, which sliding mode, run across the front, making it a front flexible, mobile and light, that can be adapted to different domestic needs, qualifying the inner light, and even the color of filtered light.
3.-ORGANIZATION INTERIOR SPACES POLICONFORMADOS
The house is arranged on two floors and a small basement for facilities and warehouse. The ground floor has only three spaces: the garage, the living room and the pool, these two spaces are given full importance, better light and south.
Being developed in two heights, but is formulated as a flexible space, shifting and polymorphous, multiple space, made up of several spaces of different type and different heights down into two full height central space, back up a library on the lower space , the kitchen incorporates flexible cubicle or not, as desired, through a translucent acrylic sliding walls, and finally, the porch, double height, he joined the room, sliding glass when they hide, and the blinds are kept closed outside ...
The other important area for the ground floor is the pool, which is available as another piece of the house and location and use criteria similar to be: the garden pours through windows and blinds, so you can use in summer since your own garden, and in winter through the transparency of closure, the garden is a visual extension of enclosed space. The pool area is like a box full of wood, walls, floors and ceiling cleating iroko wood, and it pierces, also as a pocket, again, a glass for water, which is planning its coated micro-tile (1x1 cm) in the resulting dihedral that ...
The lighting in this space, plans to invest spatial perception, so the lighting comes from the soil and water, instead of the ceiling, accentuating the concept of water space.
The upper floor is used in the bedrooms, 2 major and two minor, which arranged in swastika, look for the four orientations.
A vertical drilling, which accompanies the course of the staircase, connecting the core of the housing and provides more space overhead light to dark house, to be in the geometric center of it.
Daniel Antonio Vaíllo November 2006


































