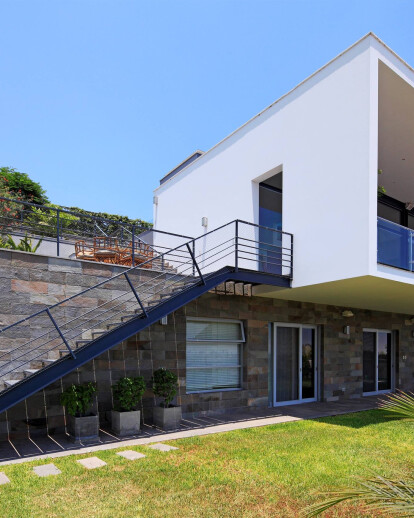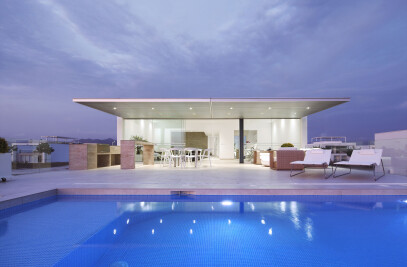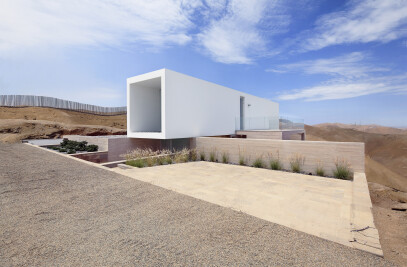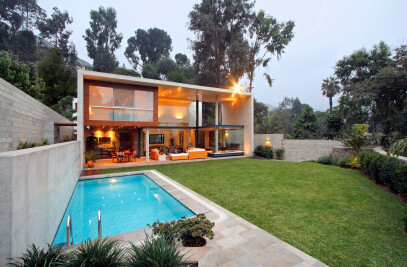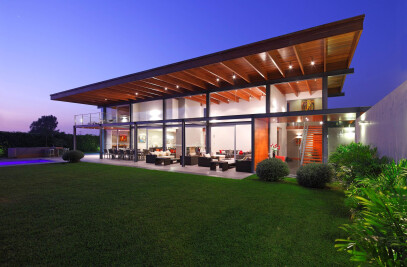The Project is located in one of the highest areas of the city and consists of a 3 level house, designed for a young couple with 2 small children.
The family´s programmatic requirements and the steep topography of the terrain required the project to be conceived as a compact structure. The house is designed as a narrow volume with a longitudinal orientation in order to adequate it´s structure to the sloping topography of the plot and take advantage of the stunning views of the city.
The entrance is located on the top floor, along with the parking and service area. The living room and kitchen are located one floor below, functionally articulating the house and hovering over the city, and the private area, garden and pool are located on the bottom floor. A series of platforms and gardens are created on the way down, following an exterior stair designed to connect externally all levels of the house.
The house is conceived as a balcony over the city, every space in the house enjoys the same panoramic view of the city and it´s natural surroundings.
