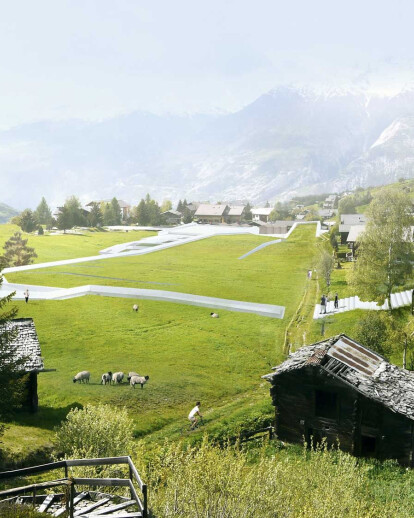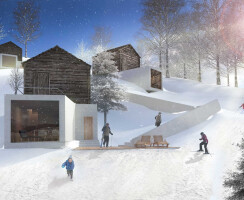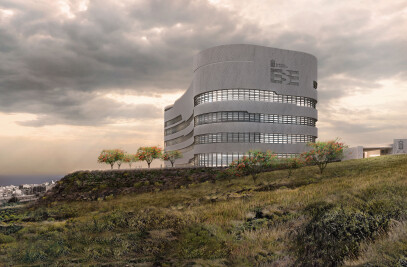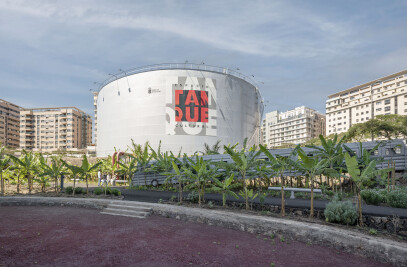BURCHEN MYSTIK Unifying the bipolarity of socioeconomic forces in a harmonious direction. The New Hotel Complex and the Town Work Together Although being a private investment, the project has a strong social character, while making a profitable business for investors. The hotel becomes an economic engine for Bürchen by increasing tourism, generating a synergy between an invigorated town and the conservation of the identity of the place.
A Tribute to the Landscape We propose the challenge of rethinking and reconsidering a place for the foreseeable future, a touristic space that is local at the same time, characterized by its breathtaking nature. While the locals want to invigorate the town, the visitors want to experience the untouched landscape of the Swiss countryside. The complex appears non-existent, optimizing the project section with a large number of spaces veiled by the landscape (60% of the total) and in harmony with the surroundings, using materials from the local environment and responding to the call for modernization in the town whilst preserving the natural landscape and views. The process of work, and the feedback with the town council, public pole, and citizens of Bürchen involved in it, has generated new areas of recreational amenities and touristic possibilities for the town, respecting the history of the place. On this occasion in particular, the project has worked mixing different disciplines to find inspiration and the genius loci of Bürchen: from philosophy to ethics, from art and music, architecture, and why not, with innovative ideas in the field of tourism marketing as nowadays tourism is acquiring a much more free spirit given to communication technologies and the free flow of information. We believe this is an opportunity for Bürchen, because the future of Bürchen will be full of new emotions, feelings and experiences. We want to highlight that the access sequence from bottom to top tells a story, the story of the place, which is presented in a mystical way.
The access is sometimes narrowed and compressed by the effect of the volumes, so that after having walked through part of it, the exterior promenade is decompressed when meeting the mighty nature and occasionally creating vertical spaces with musical qualities lit from above. The design of a new outline of the landscape is considered as an abstraction of the reflection of the snow in the exterior, using materials inspired by the nature of the place, establishing an open park in the town with a perimeter that is distended and tensioned in an organic manner, intending to create squares that function as places of encounter and which will assist in the transition from the urban and touristic space to the nature of the surroundings.
The use of timber as the main material with a large local history allows the reopening of the timber factory in the township, helping generate employment in Bürchen. The timber used in both, the hotel´s façade and the street furniture; showcase the potential of local materials in the old town centre. The slight transformation of the existing topography, as a main result from the natural energy present in the place, becomes the origin of the design intentions of the project. This force that comes from the outside, from the natural landscape, but also from the interior of nature, is also closely linked to the territory in which it is found and it comes from its Genius Loci.
The landscape itself is the element that shows how to intervene: water, earth, air, and fire lead the way. Our vision: the landscape must guide us. Although the hotel is a private investment, it has a public conception, given to the desire of the town council to change the future in harmony with nature, creating a large area of open spaces for the use among locals of Bürchen. Taking into account all of the above, the proposal creates a new infrastructure that accommodates the greatest number of activities possible, providing special emphasis to the landscape, the architecture (the new landscape that creates) and the new and existing activities in Bürchen. Understanding the city as a space for communication, with the current lack of public spaces in Bürchen, the project aims to create the heart of the town within the hotel (the inhabited forest) whilst shifting the economy of the town.
Thus, the proposal involves a large multifunctional plaza that works as a gateway to the hotel as well as public spaces for the inhabitants, enabling interaction between locals and visitors. A public square, for summer and winter, for concerts and meetings, to enjoy the community life and the landscape, connecting the houses at the top and bottom of the neighborhood, the essential path, (the connection node of all the elements proposed), the restaurant, the hotel, and the temple of water and meditation, a lake and a viewpoint. Comprehension of all of the above mentioned is essential in order to conceive the new public space which opens itself to people, further from the old architectonic paradigm, inviting to think about the city in a different way: the natural city. In this sense, the public space is the space of freedom and also of responsibility; the range of activities and the behaviour allowed is only conditioned by the active exercise of tolerance.

































