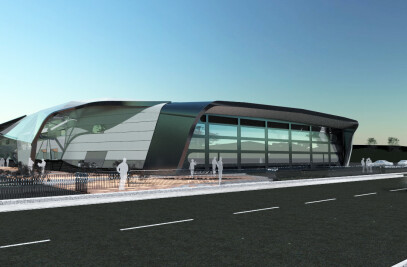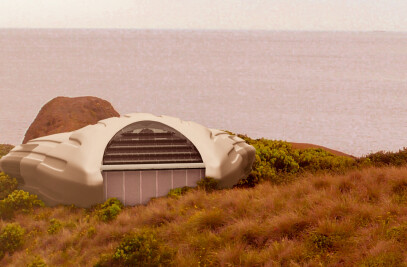Situated on an expansive property in Central Victoria, the design of this four-bedroom house has been inspired by the dynamic landscape elements apparent at this exposed rural setting.
These ecological conditions have been used to generate formal and spatial qualities of the design. The modeling of these dynamic forces—wind and sun - on the skin of the building has produced a performance envelope.
Timber louvres on the east and west of the building protect it from the low morning and afternoon sun. Wind scoops on the roof trap and amplify favourable prevailing winds to aid in cooling the house.
The plan bends along the contours of the hillside into a chevron which embraces the view. Bedrooms and the living room are strung along the contours, connected by a long corridor. The master bedroom is at one end of the house and other bedrooms and bunkroom at the other.
The Avenel house combines a lightweight metal skin with a more grounded stone and concrete base. Strathbogie granite has been quarried from the site, cut and laid to form a strong relationship between the house and the landscape.
The house was designed for ease of access to surrounding areas, and so that a choice of areas was made available. Steps allow children to run up the hill, and a full-scale Australian Rules football oval - complete with goal-posts - is built into the site.
External Materials Strathbogie Granite (on site), Alucabond, Merbau decking, Bluescope steel Lysaght Klip-Lok roof decking and wall cladding (Surfmist)
Internal Materials Strathbogie Granite (on site), seasoned Brushbox floorboards, Dulux paint, Feltex carpet
Fixtures and Fittings Caroma Bathroom & Laundry fixtures, Quarella reconstituted stone kitchen & vanity bench tops, Laminex joinery laminate, New City Ceramics bathroom & ensuite tiles

































