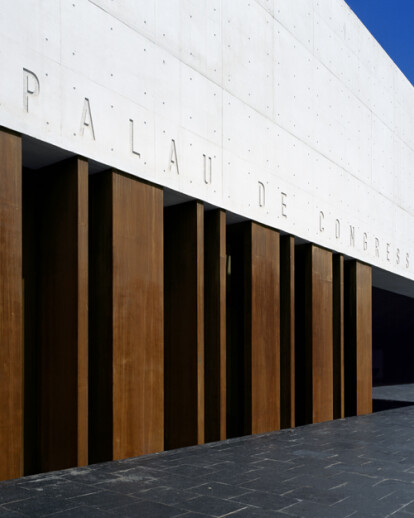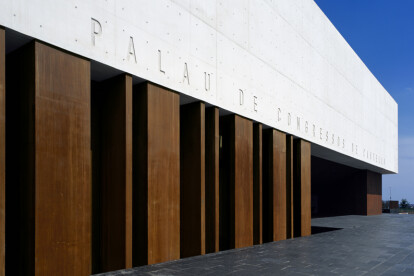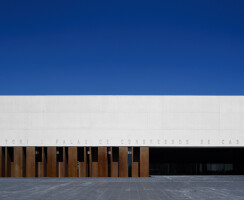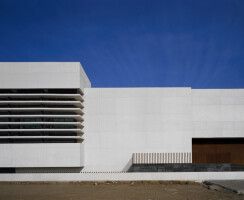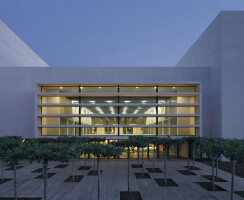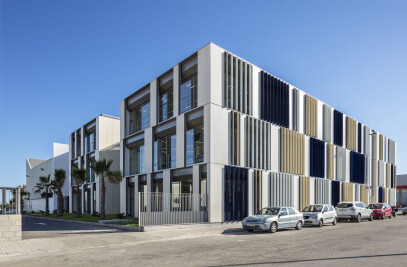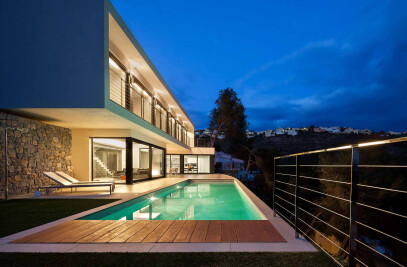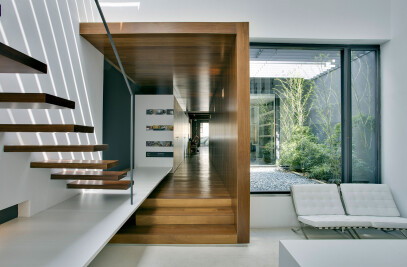Creative competition held by Castelló City Hall in 1991 and later developed by the Generalitat Valenciana through Castelló Cultural. This was an ambitious project for the City of Castelló, initially just an auditorium linked the city’s music school, later expanded to include the Convention Centre and finally situated in the new park next to the symbolical Avinguda de la Mare de Déu del Lledó. This is an important cultural centre for the city of Castelló and its Metropolitan area, consisting of a 1,234-seat symphony hall, 370-seat chamber hall, multipurpose congress room with a capacity of 800 pax., meeting rooms, offices, exhibition area and more, all gathered in a single building which stands as a new, monumental landmark in the city. The building is made from a single material –white concrete, which forms both the skeleton and the final form. The structure is thus both a spatial and a physical support. The gently sloping pavement of the square invades the hall of the auditorium via a sequence of spaces which provoke a transition between inside and out below the recital rooms that form the main vestibule, the foyer of the symphony hall and the other related spaces. The building is located in a major 80,000 m2 urban park, also designed and built by the team of architects led by Carlos Ferrater.
Products Behind Projects
Product Spotlight
News

Archello Awards 2024 – Early Bird submissions ending April 30th
The Archello Awards is an exhilarating and affordable global awards program celebrating the best arc... More

Introducing the Archello Podcast: the most visual architecture podcast in the world
Archello is thrilled to announce the launch of the Archello Podcast, a series of conversations featu... More

Tilburg University inaugurates the Marga Klompé building constructed from wood
The Marga Klompé building, designed by Powerhouse Company for Tilburg University in the Nethe... More

FAAB proposes “green up” solution for Łukasiewicz Research Network Headquarters in Warsaw
Warsaw-based FAAB has developed a “green-up” solution for the construction of Łukasiewic... More

Mole Architects and Invisible Studio complete sustainable, utilitarian building for Forest School Camps
Mole Architects and Invisible Studio have completed “The Big Roof”, a new low-carbon and... More

Key projects by NOA
NOA is a collective of architects and interior designers founded in 2011 by Stefan Rier and Lukas Ru... More

Taktik Design revamps sunken garden oasis in Montreal college
At the heart of Montreal’s Collège de Maisonneuve, Montreal-based Taktik Design has com... More

Carr’s “Coastal Compound” combines family beach house with the luxury of a boutique hotel
Melbourne-based architecture and interior design studio Carr has completed a coastal residence embed... More
