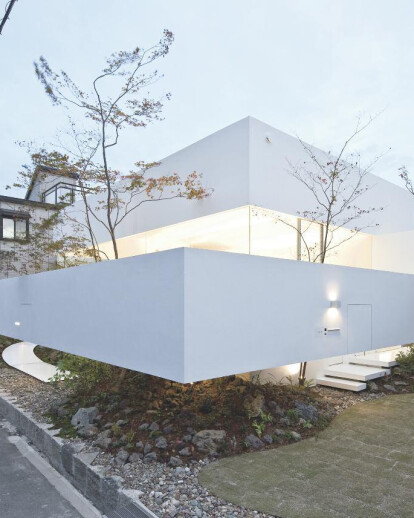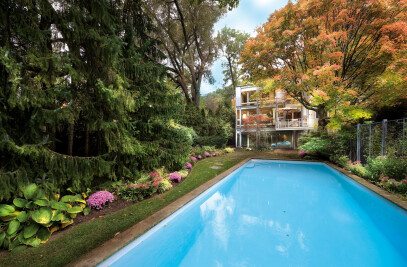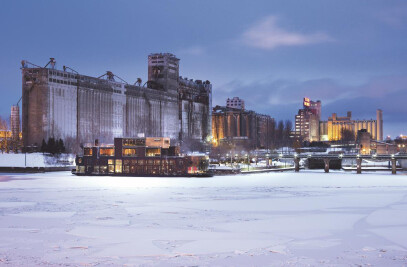When you walk down a particular street in Minoh City, Osaka at night, you will be forgiven for thinking that you have seen an apparition. In the midst of all the low-rise residences, a house seems to be floating and aglow with light. This is the atelier-cum-residence of a bisque doll artist. In a city where land prices are exorbitant, and privacy highly priced, a dream home is hard to come by. Fortunately for this doll artist, her expectations for a welcoming atelier-cumresidence were not only met, but surpassed. The result is the stunning architecture. It is a creation by the principal architect of UID Architects and Associates, Keisuke Maeda.
The site must serve as an atelier-cum-gallery, and also as the residence of the doll artist.The atelier must be welcoming, yet privacy is needed for the residential part of the house. Furthermore, the owner frequently hosts gatherings for her friends and needs space for entertaining.The challenge was left to the principal architect of UID Architects,KeisukeMaeda.Explaining his design philosophy for Atelier Bisque Doll, Keisuke Maeda wanted “to achieve a form without territory”. For this purpose, he brings the exterior greenery from the neighbourhood in and also lets the interior out.By using the neighbours’greenery as the ‘walls’, he has blurred the traditional in/out demarcation.Then, as he “do(es) not want to create something like walls, hanging walls or fences”, he created waist-high walls that are freed from gravity, or floating belts to surround the entire site. The end result is an ethereal floating belt surrounding the Atelier-Bisque Doll giving the whole structure an effortless lightness.
The beginnings of Atelier Bisque Doll can be thought of as a cuboid made of steel, glass and mortar.KeisukeMaeda applied three samurai strokes to it, and then let it fan out into four slices, displayed like the nifty gadgets in a Swiss Victorinox knife.The cantilever layers suspend gracefully above ground. Interlacing the layers gave them the needed anchor as well as separating the functions of each area.He employed the difference of 1.2 metres in height of the site, and put the atelier on the lower part facing the north-facing front street and the residential piece on the upper south side. Then, by setting aside a common utilitarian area between the atelier and the house, he has united the two functions. The site boundaries are blurred, allowing the owner to use the space as required. To further this idea of continuity, the atelier and the residence are linked on the outside by a path, allowing a feel of flow and completeness.Thus, the two areas in no way feel distant or distinct from each other whether you are inside or outside the building.The finishing touch is the glass clad exterior which makes it difficult to tell where the interior ends and where the exterior begins, fulfilling Keisuke Maeda’s intention.
An approach was built as a slope as if you were walking on the slanted topography. It must be quite an out-of-the-world experience for visitors who encounter the waist-high wall from the front street and walk through the gate to encounter a sensuous path beckoning them towards the atelier. Its open layout seen through the glass panels starting above the first belt allows you to be immediately drawn into the action inside as soon as you cross the threshold.
Not only that,Mother Nature in all her finery is on full display for those inside the atelier.To fulfil the brief of providing a gallery as well as work space, the atelier is more than adequately fitted with storage solutions befitting the needs of an artist. In addition to shelves to display dolls, there are cubbyholes running along the perimeter of the room. The straight lines used in various permutations for the storage designs also further the drama of using lines in the design of the whole place.KeisukeMaeda has situated a table right in the middle of the room, allowing for demonstrations and lessons with easy access to the materials.The wave of the chairs is the one welcome break from lines seen in this very functional room. The path continues its meanders around the atelier and between the atelier and the residence. It is here where one can appreciate how the height difference and the floating belts give the necessary privacy to the various rooms without the need to erect privacy screens. Patrons in the atelier will not be able to look directly into the elevated residence even though they are just separated by this S-shaped path due to the placement of the floating belt.
The residential part of the building is comfortably spacious with lounging areas and bedrooms.The bedrooms can accommodate full height glass panels along the perimeter as they are situated where the highest belt is. With the privacy provided by the belt, the bedrooms can have all-encompassing views without obstruction from solid walls. The kitchen is flooded with light through the glass ceiling which affords a glimpse of the sky.The surroundings have been brought in subtly.The whole place is unapologetically rectilinear. Instead of appearing severe, it appears fresh, aided in part by the sparse,white interiors which form a blank canvas for the sky and the foliage.With the seasons change, the colours on the canvas alter.The interplay of shadows and light is the new abstract art.The inside-outside definition is once again brought into question. A simple operation of overlapping belts has managed to integrate the site with the neighbouring structures and the larger natural and public setting. Here, architect Keisuke Maeda has definitely realized a “space that has a new link to the city by rethinking the notion of walls and fences that obstruct boundaries” and treating architecture, structure and landscape each on an equal footing. Not only does the 151.76-square metre built area fulfil the owners’ expectations, it presents a unitary, environmentally friendly and visually appealing addition to Minoh City,Osaka.


































