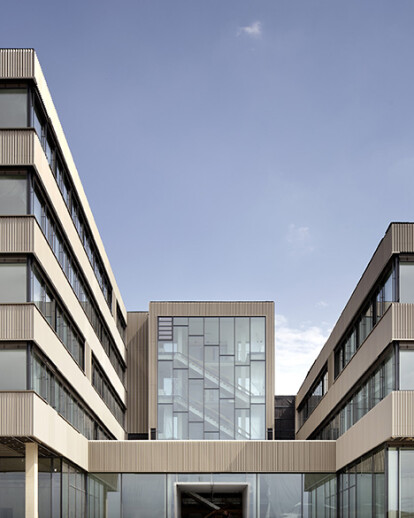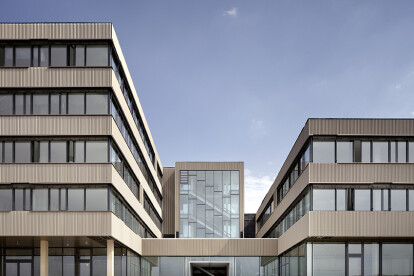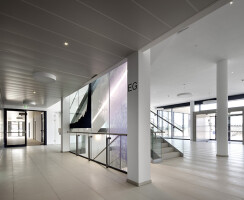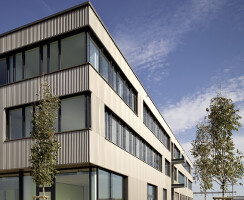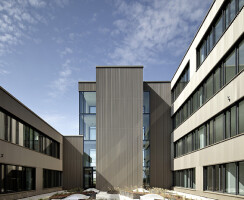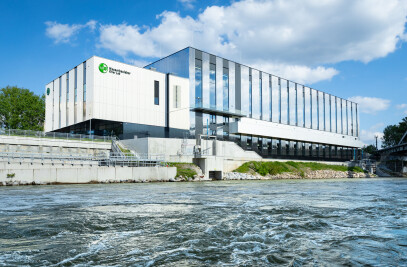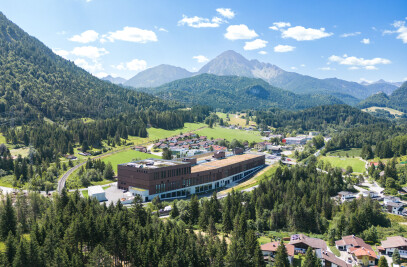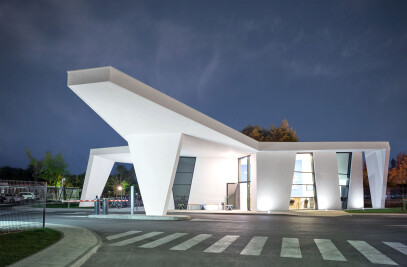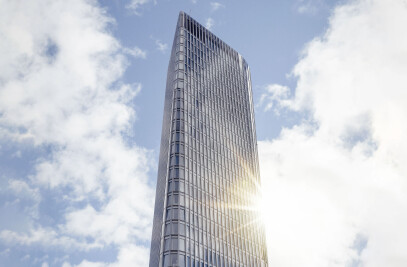First of four construction phases completed in August. Plus Energy Standard office building as a benchmark for future construction projects.
With 240 hectares and a projected population of 20,000 residents and workers, the Seestadt Aspern is not only Vienna’s largest current urban development project but also one of the largest in Europe. At the end of August 2012, phase one of the “aspern IQ” Technology Centre was completed by the Vienna Business Agency on the development area’s first building plot. The first finished building of the Seestadt Aspern was designed by ATP Architects and Engineers to Plus Energy standards and should act as a flagship project, showing how a Plus Energy building which is adapted to local resources can offer the highest possible levels of user comfort while fulfilling all sustainability requirements.
ATP Architects and Engineers of Vienna won an EU-wide open realisation competition for the three-phase “aspern IQ” Technology Centre (IQ stands for Innovation Quarter) in 2010.
The office building was designed by ATP Architects and Engineers in line with Plus Energy standards. It offers companies and others involved in the development of sustainable technology multifunctional spaces at ground level and office areas on the upper floors.
Façade The compact, energetically-optimised building volume with lower central element and two edge volumes of different heights is held together by a uniform metal façade. The skin consists of vertically-hung aluminium bronze panelling. The additional perforation of one side of the profile means that the appearance of the façade changes with the angle of the light. The continuous two-metre high and column-free strip windows (with opening lights for ventilation and external solar protection in the form of venetian blinds) offer optimum daylight and thermal and solar protection. These windows are further enhanced with additional external metal shades.
Building Certification Quality certificates for buildings using TQB and klima:aktiv building evaluation
Integrated Design The EU-wide competition won by ATP Architects and Engineers in January 2010 focused on an energy-efficient constructional approach which minimised the use of harmful substances as well as addressing functional and aesthetic issues. In an integrated design process involving architects and engineers as well as specialists in building physics, thermal building simulation, daylight simulation and constructional ecology, ATP managed to optimise the primary energy requirements of the building in such a way that it met the requirements for TQB building certification and more.
