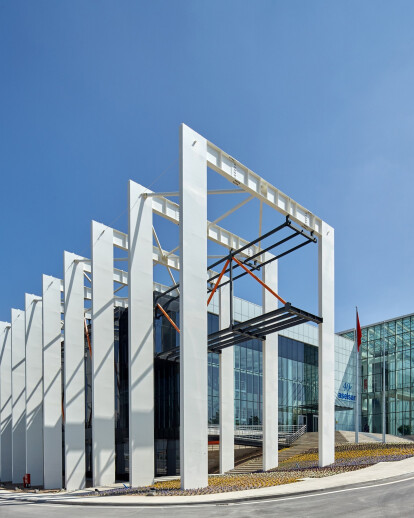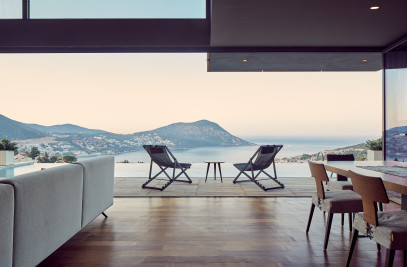Aselsan is a company which produces intelligent technological systems and is situated in Gölbaşı, Ankara. Composed of a diverse number of buildings, including offices, production facilities and a social center, the campus sits up against a major highway, Konya Road.
The buildings of the complex are connected to each other through an 18.65 meter high steel arcade. The repetition of the steel arcade elements creates a relationship with Konya road in terms of rhythm and scale. The design of the steel arcade is derived through the section. Along the façade, there are two levels of circulation corridors that are carried through orange colored steel V shaped structures which are connected to the main steel arcade columns. The lower steel circulation floor is carried with a V shaped steel structure than spans two floor heights (12m.), while the second floor is carried with another V shaped steel structure (6m.) that is hidden behind the reflective dark grey glass façade. Thus, the hanging glazed corridor box detaches from the ground.
While the steel arcade structures affix themselves onto the building faces, they also exist as independent elements that continue in a linear path of 585 meters. In doing so, these structural elements which sit parallel to the highway, helps in the development of a common architectural language between the buildings.
Aside their structural characteristics, the steel arcade elements, also function as sun shading structures on the west façade as they are vertical in direction. The steel arcade structures are given dimension through the investigation of sunshade projections in six different time frames in a day, and also hundreds of time frames from June to October.
The space between the steel arcade elements and the hanging glazed corridor box will be filled with a single line of white Japanese acacia. Not only do the white Japanese acacia soften the overall appearance of the façade, the repetition reinforces the rhythm created by the steel arcade structures. In that sense, the landscape is integrated in the design of the steel façade.

































