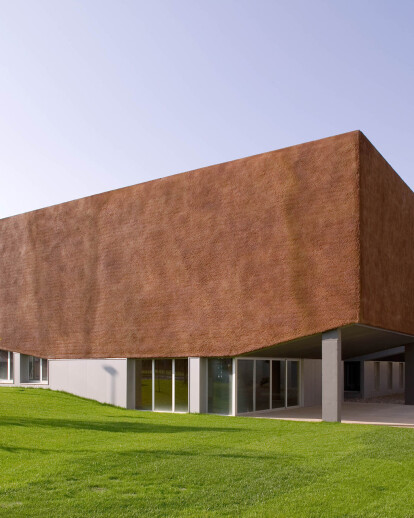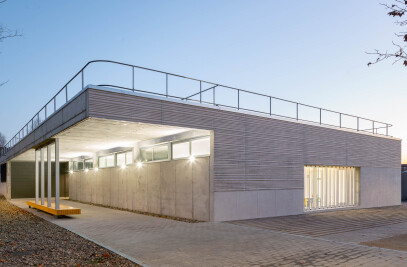The Regional Public Record Office is located at the boundary between a low density residential neighborhood and an industrial district, and it aims to be a social and cultural generator of the neighborhood.
The building is perceived as a large petrous and opaque volume placed over a transparent and permeable body. The volume seems malleable, adapting to the layout of the building; it rises up to mark the entry, and grows to form a porch in the backyard for sun protecting the work areas. Two patios cut the volume in three parts, allowing natural lighting and ventilation in the darkest areas of the building.
The building is divided into two floors. The ground floor is located one meter below the street level and it is accessed via a ramp down, thus accentuating the feeling of weight in the volume of the first floor. This floor containes the public area and the office zone, while the archives warehouses are placed in the upper floor. This layout makes a very compact and optimized building.
The work areas downstairs (lecture hall, conference hall, classification area and reception area) have direct access to the courtyard of the plot, which can be understood as an extension of interior spaces.
Construction materials: Structure: reinforced concrete pillars and beams / Hollow core slabs floor structure Facade: brick covered with shotcrete / brick covered with Sandwich panel
The Building occupies 40% of the plot. The unoccupied part becomes green garden.
Project: 2006 Building: 2009 Architects: Jaume Valor, Marc Obradó, Elisabeth Sadurní Collaborators: Laura Llimós, Marta Coedo, Bis, RC Client: Dept. de cultura. Generalitat de Catalunya Gross area: 1.200 m2 Budget: 2.046.000,00 € Builder: Lumbierres Photographer: Lluís Sans

































