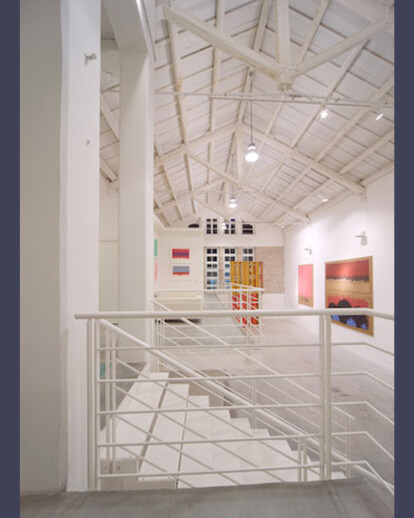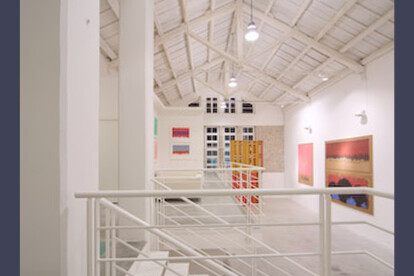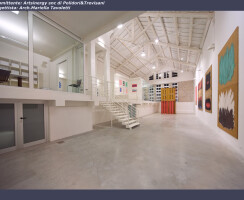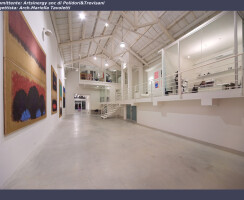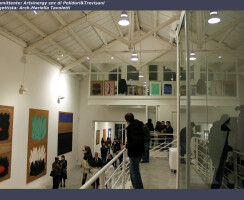Question of building renovation of a local storage use unused for years, part of a complex craft in part disposed of, on the outskirts of the city of San Benedetto del Tronto. The project, aimed at re-use of the property as an exhibition space for contemporary art, which is delineated operation Industrial Archaeology who wanted to mediate the preservation of all that distinguished the property from a formal point of view and of matter, with the requirements the client to have spaces easily managed and adapted to the needs dictated by the exhibitions. To this end, the wall structure of brick-faced, consolidated, has been brought to light and were maintained forms and types of existing fixtures which have all been replaced, except the large window in the south, where the intervention is is limited to the restoration of the frame and the replacement of the glass plates With regard to the roof structure, it was necessary to the complete reconstruction of the roof, whose materials were selected on the basis of a lightening loads, while it was possible to maintain the secondary frame in wooden joists and trusses 6 wood, of which only two have necessitated the replacement of the struts, because the state of conservation overly compromise. Having to provide exhibition space with large display surfaces to be lit artificially, we opted for a lighting system that would guarantee a diffused light as neutral as possible, based on a system of general lighting with 5 caps type "Berlin", one for each span, this has been associated with a lighting system on time, based on the use of electrified tracks attached to the chains of the trusses, combined with fixed wall light points, in order to easily decline the lighting showrooms to the different needs . Artificial lighting fixed to the longitudinal walls follows almost true to the original system of artificial lighting, which were recovered the lighting of the century. Since the property consists of two buildings, the first of which having heights and smaller, it was decided to allocate it (Block A) in the entrance area / reception, not realizing the brickwork to not further oppress the small dimensions of the environment. The Body A opens the only entrance, who now has been expanded so as to cover the entire front with only a glass door at the bottom. Access to the rest of the property (Block B) is through a large opening has been compared as possible to the side wall, leaving a visual "space" all'aggetto of 3.30 ml of iron loft Body B where is organized directional zone, which, enclosed on three sides by height windows, stands out from the rest of the exhibition. The paving of the entire property has been made with a jet of industrial screed, on which, at an altitude of +0.00 ml, were placed the old manholes of cast iron: these, connected between them, allow the disposal of waste water processing to sewer, municipal, and after the intervention, the system restored and cleaned, is back working perfectly. To share +2.10 ml of existing floor, which organizes all the shopping area, is accessed via a metal staircase, located between the 4 pillars sorreggenti the water tower, the space obtained by demolishing small part of the floor ( 5.00 square meters): the landing of arrival of the staircase is a glass skylight square section housed in the compartment in which, probably, was placed on the equipment connected to the water tower. On the existing floor, a concrete slab with a thickness of 30cm, were inserted two glass skylights circular section of diameter of 1.20 ml: in this way the three skylights besides giving light to the underlying stock allow the vision of installations arranged therein. The connection with the new loft of iron of about 30sqm, to share +5.10 ml, for the area management, occurs through a second scale of iron. Upon completion of the intervention were made all the finishing works inside and plant engineering needed to make individual rooms accessible, paying particular attention to air conditioning and forced ventilation of the premises.
Products Behind Projects
Product Spotlight
News

C.F. Møller Architects and EFFEKT design new maritime academy based on a modular construction grid
Danish architectural firms C.F. Møller Architects and EFFEKT feature in Archello’s 25 b... More

25 best architecture firms in Denmark
Danish architecture is defined by three terms – innovative, people-centric, and vibrant. Traci... More

Key projects by OMA
OMA is an internationally renowned architecture and urbanism practice led by eight partner... More

10 homes making use of straw bale construction and insulation
Straw has a long history as a building material, finding application in thatch roofs, as a binding a... More

ATP architects engineers completes office building in line with “New Work” principles and sustainability goals
ATP architects engineers has completed a sustainable operational and office building for Austrian ma... More

SOM completes “terminal in a garden” at Bengaluru’s Kempegowda International Airport
International and interdisciplinary architecture, design, and engineering firm Skidmore, Owings &... More

Archello houses of the month - April 2024
Archello has selected its houses of the month for April 2024. This list showcases 20 of the mos... More

Zaha Hadid Architects’ Zhuhai Jinwan Civic Art Centre echoes chevron patterns of migratory birds
Designed by Zaha Hadid Architects, the Zhuhai Jinwan Civic Art Centre is defined by the acclaimed ar... More
