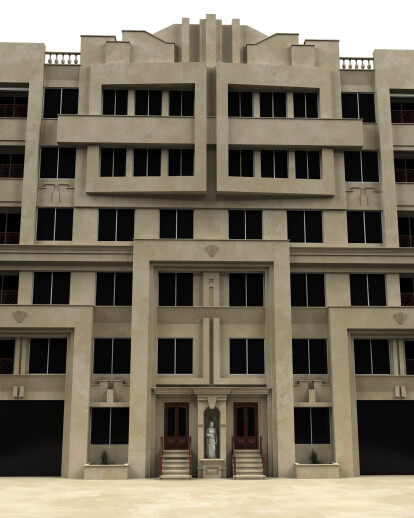A land of 1000 meter square with a foot print of 600 meter square capability which create 20 apartments unit of each 135 meter square .this project is 4200 meter square with high quality construction technique. The project is a completion of LIPLE of Karaj proposal which turned from a contemporary style to a classical modern style according to the Clint requirement. the design proposal start with limitation and regulation of site according to the Karaj city building code regulation and finally reach the goal which is highly prestige’s building apartment in the area .the construction started at 2011 and recently the owner is due to get title deeds for each apartment separately and until now more than half of the apartment being sell according to the quality of the design and construction technique ın the regıon .ın design process we tried to give a full flexibility to the user and later the façade designed for more empowerment in the city context ,the ANAHITA studio cooperate with the A.S.E for reach the goal of this proposal .recently the building elite magazine in Karaj city titled our project as a the most high quality design in the region of Karaj and many awarded being selected for this project .using a proper material in interior and also technique of sustainable mechanical and electrical system plus the lighting opportunity at night gave a great emphasize to our project in the whole region .
Project Spotlight
Product Spotlight
News

FAAB proposes “green up” solution for Łukasiewicz Research Network Headquarters in Warsaw
Warsaw-based FAAB has developed a “green up” solution for the renovation of an existing... More

Mole Architects and Invisible Studio complete sustainable, utilitarian building for Forest School Camps
Mole Architects and Invisible Studio have completed “The Big Roof”, a new low-carbon and... More

Key projects by NOA
NOA is a collective of architects and interior designers founded in 2011 by Stefan Rier and Lukas Ru... More

Introducing the Archello Podcast: the most visual architecture podcast in the world
Archello is thrilled to announce the launch of the Archello Podcast, a series of conversations featu... More

Taktik Design revamps sunken garden oasis in Montreal college
At the heart of Montreal’s Collège de Maisonneuve, Montreal-based Taktik Design has com... More

Carr’s “Coastal Compound” combines family beach house with the luxury of a boutique hotel
Melbourne-based architecture and interior design studio Carr has completed a coastal residence embed... More

Barrisol Light brings the outdoors inside at Mr Green’s Office
French ceiling manufacturer Barrisol - Normalu SAS was included in Archello’s list of 25 best... More

Peter Pichler, Rosalba Rojas Chávez, Lourenço Gimenes and Raissa Furlan join Archello Awards 2024 jury
Peter Pichler, Rosalba Rojas Chávez, Lourenço Gimenes and Raissa Furlan have been anno... More





















