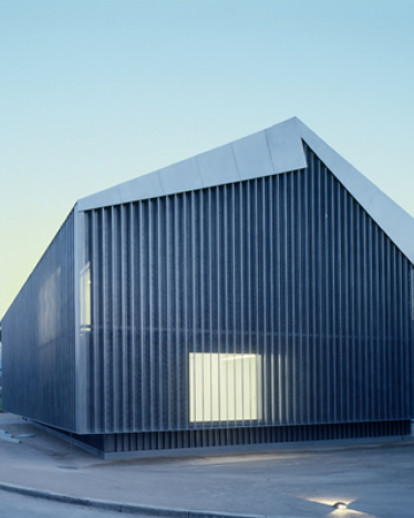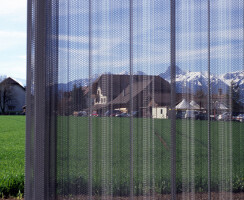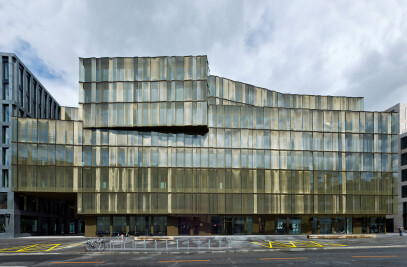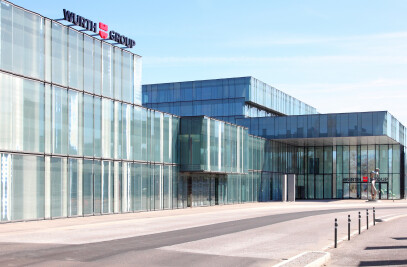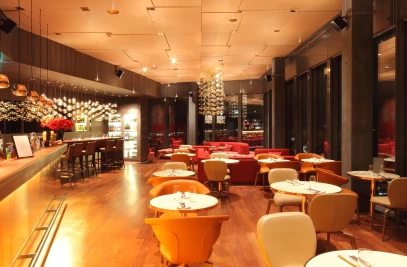The Art-Depot of the Henze & Ketterer Gallery is designed to provide storage space for works of art while also being able to function as a showroom: a showroom not only for clients who wish to look at a work that is not currently on display in the existing nearby gallery, but also a space that can be used for the presentation of contemporary art. The two floors above ground will allow all three types of use - gallery, showroom and storage - although initially mainly the top floor will be used as gallery space.
The plan is not subdivided. It is merely structured by the staircase with adjoining sanitary block and kitchen facilities and also by a central load-bearing service wall. Two windows on the ground floor and two on the top floor allow daylight viewing of the works, as well as providing a view of the surroundings.
Heating and humidity are managed by a complete climate control system. To ensure a stable climate inside the Art-Depot, the insulation and dimensions of the load-bearing construction were maximised: the insulation is 20 cm thick and the load-bearing structure consists largely of concrete; even the roof is concrete. The facade with a ‘free-floating’ layer of perforated sheet metal helps to reduce the amount of sunlight that falls on the windows and facade.
Both the roof and the cladding of the facades consist of ‘Tetra’ metal sheeting, a material commonly used for warehouses. The distinctive look of the building comes from dividing the cladding into a perforated inner and outer shell. The outer shell is like a curtain and functions as a sunscreen. The smooth, right-angled metal sheets folded over the edge of the roof echo the plan of the building, a trapezoid that is essentially an irregular parallelogram.
The plan results from a wish to optimise the use of the bell-shaped lot. The shape of the building is largely determined by the local building code, which calls for a saddleback roof and eaves in the historic centre of the village to match the imposing style of the traditional surrounding farmhouses.
