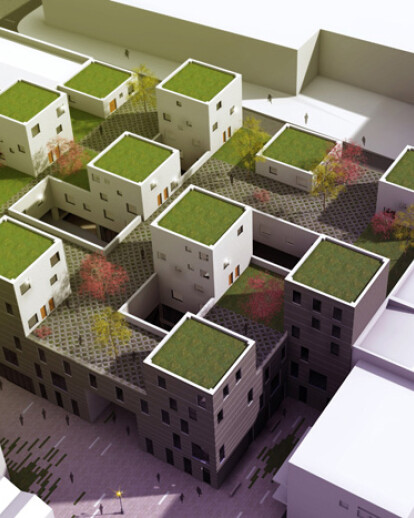Fundamento Conceptual
De la evolución que han experimentado las manzanas, surge una nueva manera de utilizar y explotar su interior: las galerías. La principal función de éstas es la de vincular el exterior e interior de la manzana, a partir de la galería como espacio de mediación y donde se mezcla el espacio público con el comercio. En Valdivia, ciudad donde llueve gran parte del tiempo, este tipo de espacios es una oportunidad para vivir la ciudad durante todo el año y de esta manera revitalizar el espacio público y la actividad comercial local.
Propuesta Formal
La propuesta busca establecer una nueva forma de habitar el centro, acorde a la condición climática de la ciudad, y donde se genere arraigo e identidad en e valdiviano. Se propone una galería con pasajes comerciales, que en contraposición al mall, establezca un diálogo con su entorno, asumiendo sus programas y elementos espaciales relevantes. Se construye un volumen denso, pero a la vez permeable, con espacios públicos cubiertos, que proporcionan cobijo ante las inclemencias del clima y que integren el espacio público.
Propuesta Bioclimática
El proyecto al poseer gran densidad y ocupación de suelo, se enfoca principalmente a solucionar los problemas lumínicos que puede presentar un edificio de este tipo. La mejor solución en ciudades como Valdivia, con un cielo generalmente nublado, es generar aberturas,y establecer focos de iluminación cenital, aprovechando así la parte mas luminosa de la bóveda celeste. El uso de las aguas subterráneas de la ciudad para extracción de energía, y la reutilización de aguas lluvia generan un edificio sostenible con la redes energéticas propias de la ciudad.
From the evolution that squares have experienced, there is a new way to use and exploit its inside: the galleries. The main function of these is to link the exterior and interior of the block from the gallery as a space for mediation and where public space is mixed with the commercial one. In Valdivia, a city where it rains most of the time, this type of space is an opportunity to experience the city throughout the year and revitalize the public space and local business. The proposal seeks to establish a new way of inhabiting the center, according to the climatic condition of the city, and which will help to give the identity to the citizens. A gallery is proposed, as opposed to the mall, which establishes a dialogue with its surroundings, taking their programs and relevant spatial elements. It is built a dense volume, permeable, covered with public spaces that provide shelter from inclement weather and which integrates public spaces. The project which has high density and occupation of land focuses primarily to solve the lighting problems that a building of this type might have. The best solution in cities such as Valdivia is to create openings to generate spotlights, taking the brightest part of the sky. The use of groundwater in the city for energy extraction and reuse of rainwater generates a sustainable building which uses the energy´s networks of the city.





























