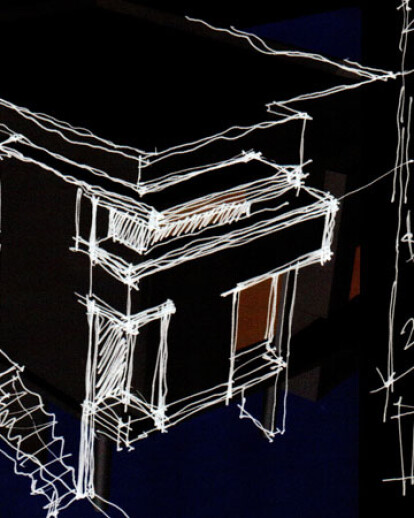Casa Armería is development that occurs upon a lot of approximately 450 sq. mt. in Urbanización Los Ríos, in the city of Santo Domingo. The lot has an irregular shape and, with a north-south orientation, it has a number of topographic features that are ultimately defined by a couple of terraces separated by a slope of approximately 4.00 meters. The geometry that defines the inhabitable space follows the natural shape of the lot and the rigors of the project's program. The house has been projected in three levels; a lower level with direct access to the street, that houses the garage, the foyer, the services areas and the vertical access ways that connect it to the second level, where the social areas -dinning room, kitchen, etc. - are located, which look over the area of the verandah and backyard through openings that face east and south. The family and sleeping quarters are located on the third level, with openings facing north, east and south while closed towards the west. As a result of the formal exploration, we have proposed an articulation of two disengaged volumes that move randomly and allow different readings either by juxtaposition, by penetration, by contrast through the use of texture, or by the use of different proportions in the openings. One of the volumes stands out by means of color, which becomes a resource inherent to it. The railings have been used as part of the formal expression while the eaves provide a relational point of inflection. The combination of these elements apparels the everyday habitat.
Products Behind Projects
Product Spotlight
News

Shigeru Ban’s Paper Log House at Philip Johnson’s Glass House
In New Canaan, Connecticut, Shigeru Ban: The Paper Log House has opened as part of the 75th annivers... More

10 commercial buildings that benefit from planted facades
The integration of nature into architecture marks a proactive urban response to the climate emergenc... More

Hudson Valley Residence by HGX Design draws inspiration from local agricultural vernacular
New York City-based creative studio HGX Design has completed the Hudson Valley Residence, a modern,... More

Key projects by Perkins&Will
Perkins&Will, a global interdisciplinary design practice, places architecture at its core. With... More

Archello Awards 2024 – Early Bird submissions ending April 30th
The Archello Awards is an exhilarating and affordable global awards program celebrating the best arc... More

Albion Stone creates stone bricks from “unloved” stone
A stone brick is a sustainable building material made using stone blocks and slabs that do not meet... More

25 best engineered wood flooring manufacturers
Engineered wood flooring is a versatile building product that offers several advantages over traditi... More

Austin Maynard Architects designs a “pretty” wellness-enhancing home in Melbourne
Australian architectural studio Austin Maynard Architects recently completed a new two-story house i... More





















