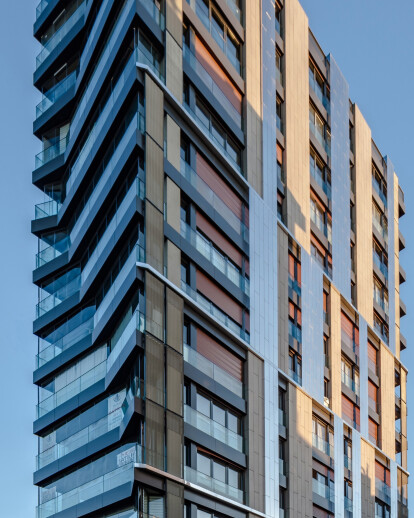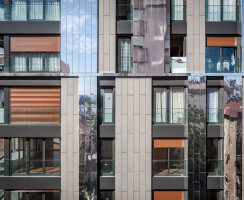Arkvista is located in Caddebostan where was used as Istanbul’s summer residence neighbourhood. This neighbourhood has been transformed for years, and became today’s quiet residential appearance. Nowadays, Caddebostan and the district around are going through another transformation. This transformation aims to renovate buildings which are old and weak for earthquakes. In this context, Arkvista was designed to bring the traces of modern architecture into the district. Arkvista has a rectangle land which is located at the back parcel of the main beach axis. Accordingly, while the large facade is looking to a narrow street, the narrow facade is looking to the busy traffic of Cemil Topuzlu Street. From the fourth floor to the top floor, the apartments are looking through Marmara Sea which contains the view of Prince Island. Consequently, there is the plan scheme of a broad view of the building at the front with a balcony and the living room, followed by the kitchen, bedrooms and baths as one apartment per floor. Narrow facade, which has a sea view from the balconies, is shaped by movement of a vertical line that continues all over the surface. Balconies are set back at the point where they meet the line and these movements are reflected in each plan on each floor. Through this movement each floor gets a unique and distractive schematic plan. However, the balconies are not too tight they have a sufficient range of use. Wide facade, which is perceived shore line of Bostancı, is divided by narrow vertical panels in order to soften the width of the facade. These panels are continuing for fourteen floors. Alucobond aluminium composite panels, which reflect the sky, and Kale Sinterflex panels that are lightweight and has a stone appearance, are used for the facade. These vertical panels are divided by horizontal Alucobond panels in every three floors in order to balance the height of fourteen floor building. Landscape is designed with grass pavers the public street and the site of the building is designed with plants instead of high walls that create a pressure to the street.





























