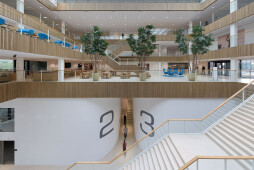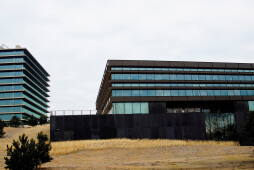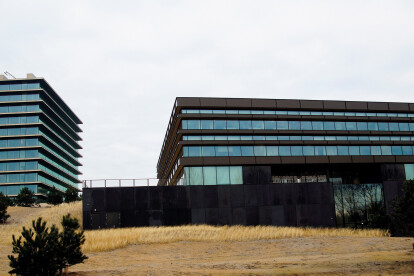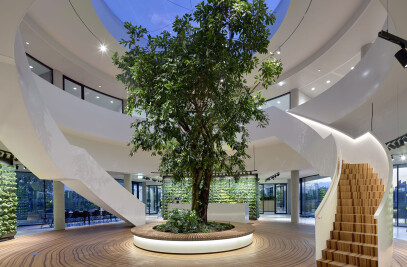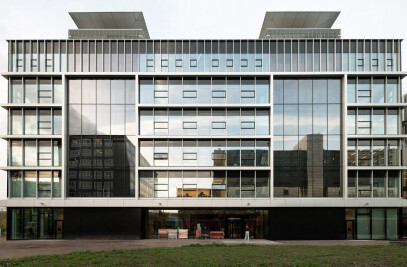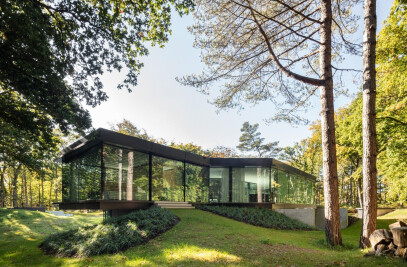Arison maritime training campus: State of the art simulator maritime training
Carnival Corporation & PLC, the largest cruise vacation company in the world, assigned us to design a state of the art training campus in a Design & Build in the new landscape area DUIN in Almere, the Netherlands. Carnival cruiseprofessionals from all over the world meet each other during the training weeks in the Arison training center and stay in the Arison Accommodation & Parking. Both buildings constitute the start of the campus development, in the near future is space for the realisation of two more buildings.
Advanced training facilities The Arison Academy yearly trains 6.500 deck- and engineer officers during weekly maritime safety courses, this sets the ‘next level’ safety standard for the worldwide cruise sector. The largest training facility in the world disposes the most advanced real-size bridge- and engineroom simulators to imitate emergency situations. Safety of both personnel and passengers is the primary issue, therefore the training center is equipped with the newest technical gadgetry concerning safety enlarging technology and knowledge.
Healthy learning environment The focus of the LEED Gold Arison Academy is on a healthy learning environment to stimulate exceeding achievements. Fresh air, a stable interior climate, reliable materials, perfect acoustic and a good incidence of daylight create an optimal learning atmosphere. The building has a well-organized structure and a relaxed appearance to improve the user-friendliness.
Integrated in the dune landscape The design of the Arison Academy exist of a piling of two worlds in the landscape of DUIN in Almere. The four simulators are placed subterranean in the dune area, above the ground the building indents where three transparent levels protrude above the green area. The social heart of the building, the central atrium, connects the lower and upper levels. The entrance and meeting rooms are situated in the transparent plinth, the learning- and training rooms are located in the upper levels.
Arison Accommodation & Parking The Hotel with parking is connected to the Academy via both a subterranean corridor and an overground dune path. The four star Hotel is composed of fourteen layers, the subterranean layers serve as storage and parking spaces. The ground floor accommodates the reception, a restaurant and a gym, the eleven transparent hotel floors with 176 spacious hotel rooms offer a fantastic view over the IJmeer. All facilities are brought closely together in the same building to stimulate comfort and rest after an intensive day of training.
Transparant architecture The architecture of both buildings breaths transparency due to the glass façade. The contrast between the dark shades of the Academy and the light look and feel of the Hotel is characteristic. The aluminum sun blinds contribute to the powerful architecture of the buildings. The sun blinds prevent heating due to sunlight, at the same time the panorama view and the incidence of natural light are preserved.
LEED GOLD The Arison training campus meets high environment- and sustainability standards to guarantee a future proof learning environment. There is a strong focus on the ecological quality of the campus in the dune landscape. The sustainable climate system enables a healthy climate ánd a highly efficient energy consumption. By means of simulations and a 3D BIM we reached an optimal balance between a healthy interior climate and an energy efficient building. The project is valued with a LEED GOLD sustainability certificate.

