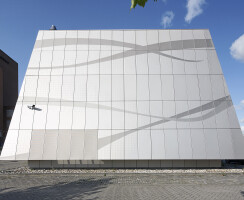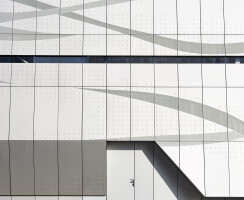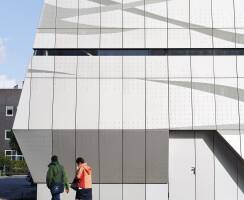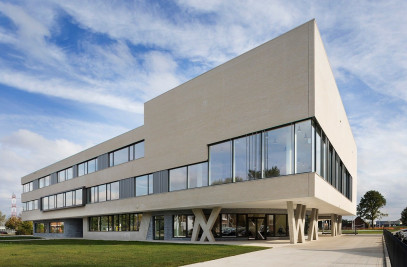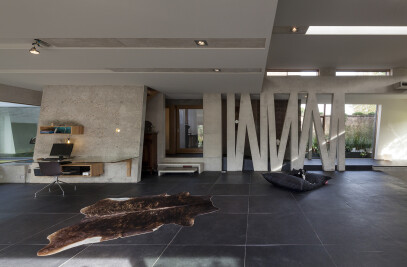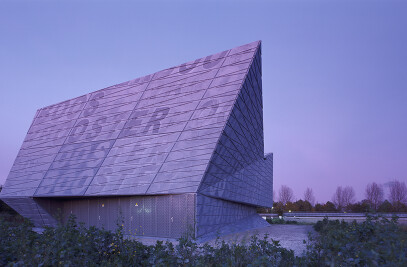The Archive Depot is located along the Harlingervaart canal in Leeuwarden, a town in the north of Holland. The building houses the back up servers for the data in the adjacent CJIB buildings. The technical facilities are situated on the ground floor. On the first floor the servers are organized in a vast, cooled space. The main function of the Archive Depot is to protect the stored data. The building therefore could be treated as a sculpture, a freestanding object in the square along the Harlingervaart. The shape of the building follows the envelope of the program, with cantilevers to accommodate the entry area and a higher accent of the volume on the south side of the building, allowing placement of the external cooling units, and forming an urban accent to the canal.
The foot of the building is set back to give the building a floating appearance. This effect is enhanced with light under the cantilever. The building is clad with light bronze anodized aluminum panels with perforations and imprints, treating the material in the same way as the printed circuit boards, found in the computers of the data room. A specifically designed pattern is wrapped around the building, designed to its specific purpose: with many holes if ventilation is needed, with lights at the entrance area, and with zeros and ones in bas-relief, celebrating the computer language of the servers. The treatment of the aluminum panels strengthens the monolithical look of the building.
