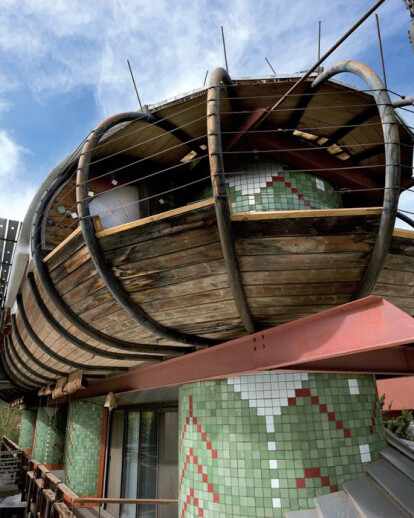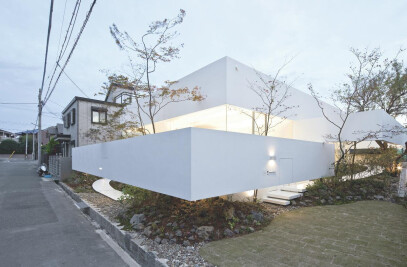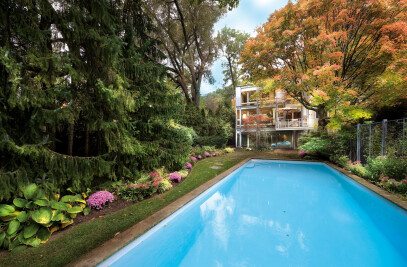The bus tour past the sights of Albuquerque in New Mexico still stops every day outside the home of architect Bart Prince. Not for nothing, since it is an extraordinary, ‘floating’ house which he built back in the nineteen-seventies and to which he recently added another floating volume. This is where he lives and works, creating one piece of architectural art after another. With a touch of humour, he related his building adventures to OBJEKT©International.
Bart Prince is a remarkable personality in the American architectural world. His buildings are both divergent and amazing. In his studio in Albuquerque, New Mexico, he described the underlying aspects of his method. He recounted that at the age of seven, before he knew anything about architecture, he was already designing houses. They were so unusual that a teacher at his school submitted one of his designs to an art competition, which he won convincingly - an amusing detail being that his prize was in the abstract art category. “My first buildings were realised when I was still in high school. A local contractor was building spec. houses in the area. I went to watch everyday until he offered me an empty lot on which to design something myself. In the end, I built three houses there”, the architect told us.
Having completed his architecture studies at the State University of Arizona, he worked for the architect Bruce Goff, whom he had met while he was still a student. “Bruce lectured at the university and when he was visiting, he would look at our drawings that were hung on the wall. Whenever he saw something he liked, he asked who had made it, and my name kept recurring. That’s how we became acquainted. We both had a special affinity with Frank Lloyd Wright’s work and it was an advantage that Taliesin West wasn’t far from the university. Wright was a tremendous inspiration for us, at that time particularly. I immediately realised the dangers of imitating Wright’s exceptional and forceful ideas. So I did my best to avoid doing so, always first seeking to discover the principles and approach needed for every new assignment. I soon realised that there was no single way of working: what I wanted was to find my own way to express my ideas.
A way that incidentally did not follow a set pattern, but amounted to starting afresh with every new client. For me, designing is primarily a mental process. I think about it as long as possible before putting a single line on paper. After all, your brain is the best computer. Once you start drawing, you are in fact restricting yourself.” In 1973 he returned to Albuquerque, where he set up his own architectural practice. He built his own home ten years later on a long, narrow plot just outside the city centre.
Bart: “This house reflected by views on architecture at the time. I was able to build something for myself on a tight budget. So I kept it simple, as regards materials, and literally built it myself. I’d already built something similar in this street. When it was finished, the whole city was up in arms. Architects reacted as if a bomb had been dropped on the Louvre. And reactions were the same when this house was built.” He went on: “When I first saw the location, I immediately knew what the shape of the house would be like, with a big studio at the street side. I wanted the living areas at the back. And I wanted to avoid a solid, monolithic house. The result was a floating structure open to the sunshine in winter and blocking it in the summer.”
The original house rests on four cylinders, each with its own functional content. Even in those early days Bart Prince pursued energy-efficient design, to which the Plexiglas tubes on the top floor are visual testimony. Solar energy is stored there in water, and released as heating in the evening. The spacious studio at the front is a little below street level. The rest of the house is directed skywards, with the living areas situated on the top floor. The accompanying photos give a good idea of the house that, with its first publication, was to horrify some members of America’s architectural community. “Those were quite different times - long before Gehry introduced his provocative forms. People weren’t used to seeing out-of-the-ordinary things. I remember some architects cancelled their subscriptions to the magazine in question, on account of my project. People didn’t understand that my design wasn’t a kind of free-for-all, but actually based on a highly disciplined design method”, Bart stated with a laugh. Still, it hasn’t stopped tourist buses stopping every day since then, to gape at the floating house. The second volume - again one that floats - was built in 2006. This part is considerably crisper in design and built in steel and concrete. Here again, the living areas are on the first floor, where part of Bart’s considerable art collection is also housed. The space is open on the two short sides and can be closed off with roller shutter doors.
Hans Fonk

































