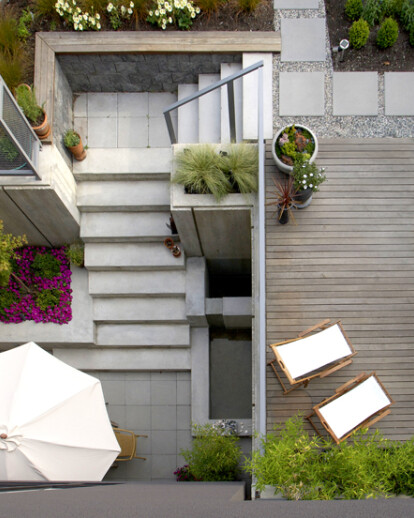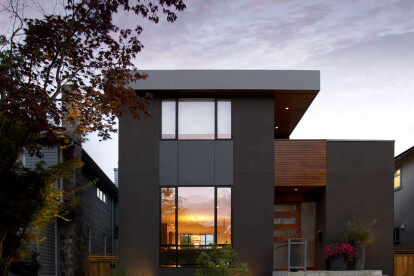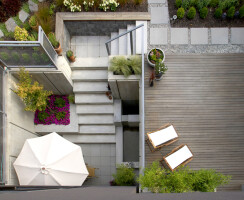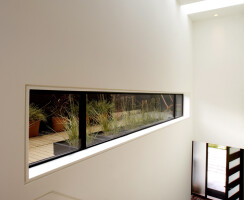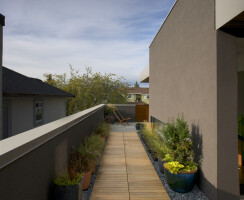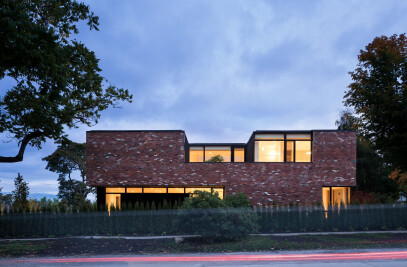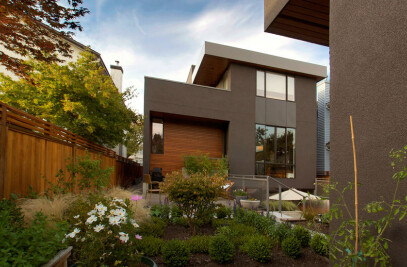The project was conceived as a modernist prototype for Vancouver’s RS-1 zoning district. It is meant as a response to the ubiquitous Vancouver Special single family house typology. During the design process we explored the development restrictions of building affordable modernism within the typical urban context of Vancouver’s urban plat. The process was meant to generate a set of guidelines for a ‘flexible prototype’ that could address the contextual differences of specific sites in a way that allows for a customized integration of passive environmental strategies, the incorporation of exterior space as part of everyday living, the provision of an affordable and flexible live/work space, and the incorporation of an accessory dwelling unit.
Drawing on the economies of the Vancouver Special and the ideas of live/work studios and urban infill, the project addresses affordability by envisioning the basement and garage as flexible spaces that can be converted from work spaces into rental units. These spaces were also designed to have sufficient flexibility over the lifetime of the project to reflect the changing nature of working at home and raising a family. In this iteration of the prototype we were able to implement meaningful cross ventilation, natural lighting throughout, and accommodate passive heating and cooling strategies.
Through the integration of landscape and exterior space as an experience of everyday living, the project challenges the traditional organization of the single family house. A large part of the second floor was integrated as exterior deck space that runs the length of the house and is accessible from both upper floor bedrooms. The floor space made available as a result of this organization was redistributed to create a media room or third bedroom in the basement, in addition to the self-contained garden suite. The upper floor rooms each incorporate a desirable south-facing patio, providing a partially covered space that affords a clear view of the north shore mountains.
Location / Vancouver, Canada Project Type / New Build Size / 2800 sf Completion / 2010
Photo Credits: Rafael Santa Ana
