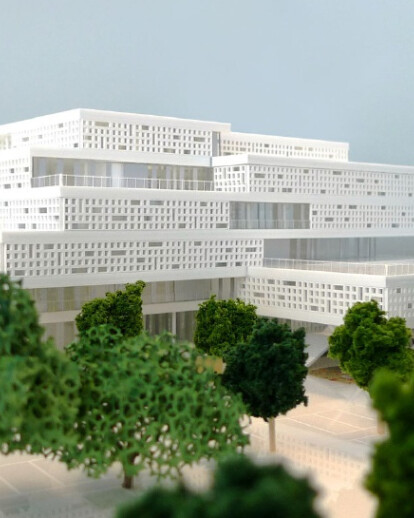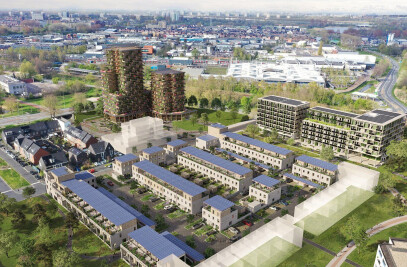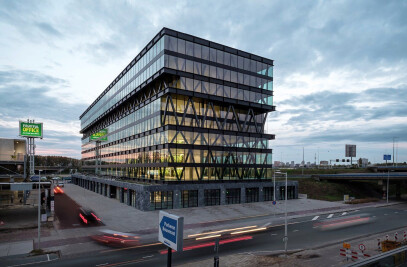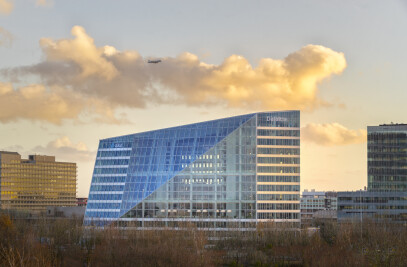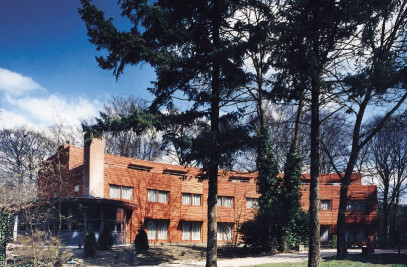When the brewery making Amstel Bright Beer closed its doors in 2005, the only 'brightness' came from the sun. Left behind was an island that had become a peninsula, a place where many local species of flora and fauna had suffered. It was used for production and storage, and inaccessible to passers-by. In April 2010, a design competition was held for the site. Included in the programme were Aqualectra, UTS and possibly a third building; one of the most important requirements was to realise the development as sustainably as possible. The commissioning parties see it as their social responsibility to provide a good example in this regard. Starting points are the informal local Krioyo tradition and its cultural family tree with roots in Brazilian Modernism. This architectural movement reached Curaçao through architect Ben Smit in the 50s and 60s. The third starting point is 'resilience', that is being able to incorporate rather than exclude.
The situation and position of the buildings was determined by the urban planning design that forms the roots from which the buildings will emerge. The peninsula will be made an island again. This will mean enlarging and strengthening the mangrove zones that play an important role in the marine biotope. The island will be made accessible by means of a connection with a footbridge leading to Salina. This will create a connection between the island, public transport and facilities that discourages car traffic during lunchbreak. This also means that the accessibility of the island will be enhanced and can possibly even be strengthened by social functions.
Other points of departure in the urban planning design are: - Design based on sun/shade - Design based on the wind - Making use of relative humidity - Capture grey water and use helophytes to filter it biologically
Special attention will be devoted to the local flora on the island; local fruit trees in particular will be used. Parking areas will be paved in light-coloured asphalt to reflect sunlight and prevent heat stress. The route over the island will consist of a series of meeting plazas connected by a shaded pedestrian route. LED lighting on the island will be used for both public and decorative lighting.
The buildings will respond to the various sightlines, changes in scene and indications of scale so as to reinforce one another and create a logical sequence. A major factor in the design of the buildings will be their orientation to sun, shade, wind and water.
This will establish the degree of overhang or the filling in of the filigree construction in which shade, the creation of air movement and the avoidance of direct sunlight will be determining factors. The overhangs will be located on the east in the form of terraces (pariba di kas) or as 'hanging gardens'. The roof plane will be clad with white reflective material and equipped with solar tubing.
The entire organisation and layout of the buildings will stimulate informal encounters. Both organisations will converge from dozens of places into these two buildings, with the informal layout being intended to enhance a feeling of unity. In the heart of each building an atrium is planned. The atrium is an informal meeting place for the people in the building. Besides, the plants in the atrium purify the air and make it possible to re-use the cold air.
The floor plan is based on a U form and in the open space the atrium is situated and the meeting spaces such as the kitchenette and the conference rooms. The open side of the U also supplies light to the atrium. The U turns 90 degrees per floor and jumps out a complete grid. Because of this the big overhangs in the façade arise and thus the exterior space on the different floors are created. So on each floor the open side of the U ends in an exterior space. This concept was applied to the UTS building, but also to the Aqualectra building, but then as two separate U's, which both turn as you go upwards in the building. A nice detail is that the U-shaped floor plan often appears in the 19th century town villas in the Scharloo district, which nowadays are regularly used as offices. The roof over the open central part of the U is lifted to get the natural light into the atrium. It is a conscious choice to get the natural light in horizontally and not vertically (directly from the roof) to restrict the heat burden.
On the island an inside temperature of 18 degrees is seen as a luxury. Because of the big difference with the temperature outside this is not a sustainable or healthy solution. That is why we have chosen for an inside temperature of 22 degrees. By making use of overhang constructions and sun blinds, completed with insulation it was possible to reduce the size of the air-conditioning installation considerably. The architects aim at a LEED Platinum-score.
The design of both buildings is compact and flexible so that various layout systems can be realised and so that the buildings will remain functional in the future. The entire materialisation and construction will make use of local materials and local expertise and craftsmanship. In addition, symposia will be organised at the University of Curaçao, where expertise will be shared, so that the project will also play a major role within the framework of building awareness and providing employment.
