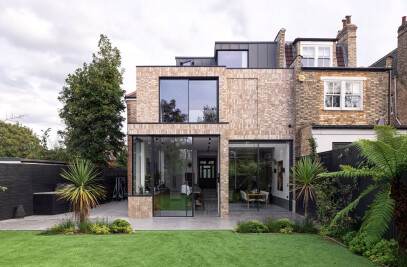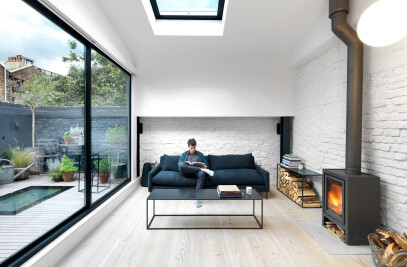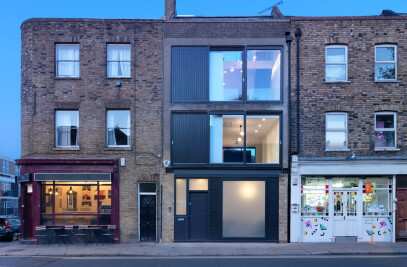The Apprentice Store was an ancillary building to the adjacent DeMontalt Mill having been added to over 200 years evolving into 4 conjoined buildings. It was on the English Heritage Buildings at Risk register and gradually slipping down the valley due to the unstable geology beneath.
The scheme strives to be true to the evolving history of the site, by restoring the historical and inserting an obvious new layer of contemporary occupancy. A paired down palette of simple robust materials have been used to compliment the original fabric and industrial heritage of the building.
The design sought to knit together the 4 adjoined but unconnected buildings with a ribbon like circulation route, which undulates around the dominant central bath stone wall. The circulation, aims to convey a sense that you are moving through the different buildings, establishing a series of visual connections across them. The house is entered from the north courtyard into a stone double height space, crossed by a bridge at first floor. Through a tight slot in the main spine wall, stepping onto the raised circulation ribbon you enter an open plan living space bathed in natural light, where you are confronted with the view of the valley dropping away below you.
The private bedroom and bathroom spaces are arranged across two floors on the north side, divided by the double height entrance hall bridged by the ribbon. The new roof structure of the lean to connect sat high level to the bathstone spine wall. At the junction between the lean to and wall is a continuous rooflight, drawing sunlight down the wall the full length of the space.

































