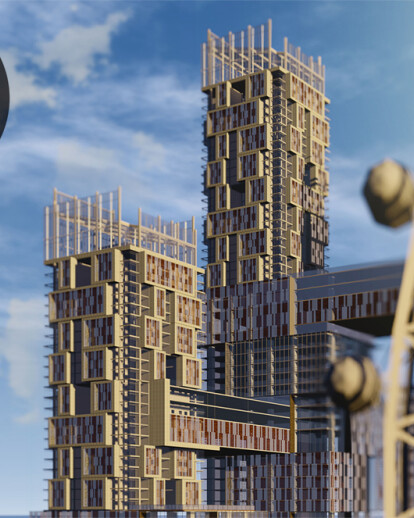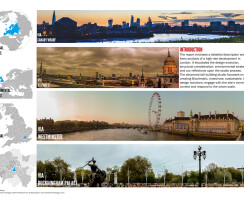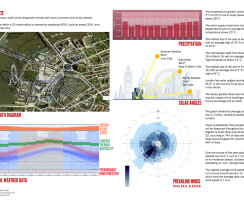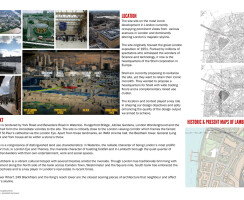Team: Venkatesh Kumaravel, Suvirnath Swaminathan, Dawa Azad Masih School: Department of Architecture & Built Environment, University of Nottingham Module: M.Arch (Advanced Sustainable Tall Buildings) Tutors: David Nicholson-Cole, Dr. Philip Oldfield
Blog: http://sustainabletallbuildings.blogspot.co.uk/
Twitter: http://twitter.com/sustainabletall
Facebook page: http://www.facebook.com/SustainableTallBuildings
Apogee is the closest distance between the moon and the earth – a metaphor for height. The studio involves designing a bioclimatic skyscraper with the studio entitled “Climate, Culture and Context”.
The project aims to create a conglomerate of stacked villages rising at the site of Shell's headquarters by the Thames. The site thrives essentially by the population driven across the South bank to and fro the Waterloo station. Hence the design establishes a viable reason to link these two vital spheres through a series of shopping arcades, public squares and the Jubilee gardens. It hierarchically tapers up Northwards thereby shading the fat offices on the lower floors and opening up uninterrupted panoramic views for the residential floors above.
All the tall towers are homogeneous, true mixed-use towers inviting occupation throughout the day. Offices are flanked by large atria which serve as the urban oasis by functioning as relief spaces and meeting spaces alternating every six floors. The residences house an atrium for a three floor village which can be shared by the residents. The towers meet the sky with exclusive amenities for the residences at the Crown. The juncture where the offices and residences intersect is adjourned by the introduction of sky bridges which link the towers at pivotal nodes inducing movement and concealing the necessary service compartments. They account for the structural stability of the buildings and aids in servicing the towers also. It is supported by a network of outriggers tying the towers together with public spaces and spectacular viewing decks.
Rainwater harvesting and building integrated photo-voltaic systems are installed at the terraces. Water collection tanks are concealed within the outrigger floors ensuring supply to the floors down below. It also provides for the pool at the crown. The double skin facade accounts for solar shading while the atria ventilate the spaces through diurnal purging and stack effect.
Apogee succinctly sits in London's dynamic skyline being in the close vicinity of major London landmarks ably satisfying the needs of the local population and attempts to promote the global image of Shell as an environmentally friendly brand.




























