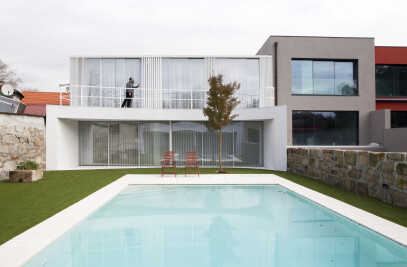This intervention was made in an apartment located in a rooftop penthouse, with 18 years old, with a dark and heavy interior. It was asked to do the best intervention possible spending a small budget, previously defined.
Two decades ago, the initial design did not anticipate the need for a toilet placed in the social area of the home to serve the visitors and the daily use. It was therefore necessary to perform both, a division and a multiplication (depending on the point of view): one of the toilets was divided into two, one of the toilets has led to two. And with this need, a new door entered in the house: an event!
Moreover, the apartment was already pretty well divided, social and private areas of the house were hierarchically organized. Some existing residual spaces were transformed into storage lockers, and mirrors were placed to increase the sense of visual space.
All existing carpentry was painted white. All of toilet ceramics have been reused in an economic way: the black and beige colors gave rise to the dominant painted white; the ceilings have been designed with openings that the imagination does believe that are made of natural light. The ceramic floor in the existing social areas of the house was all covered and homogenized with white cork plates. This new material covered entrance hall, kitchen, laundry, pantry, living room and ended on the walls of the new toilet. In the area of the bedrooms remained the existing floor.
The exterior balcony and terrace with about 110m2 of floor area were redesigned. It was used wood, that brought it´s smell and comfort. The 270º view did the rest.

































