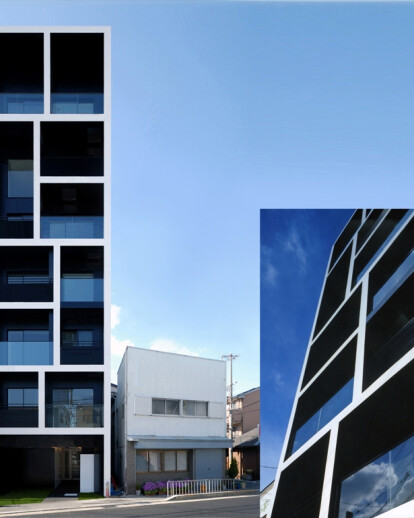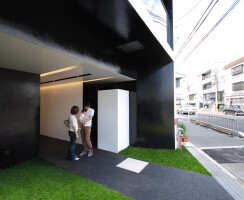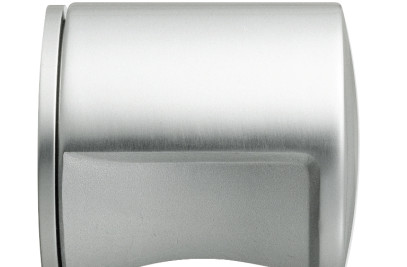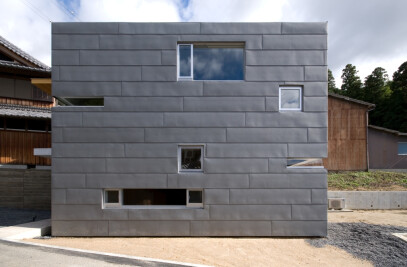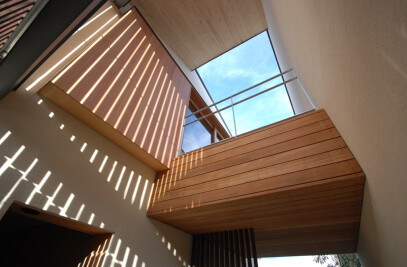As the apartment has ‘A room arrangement matching that of the window pattern’, the part that was once unavoidable has now become a large subject of the design. Taking the challenge of a small apartment within those conditions, whilst dealing with a strict budget, the Katayama apartment was born.
The Katayama Apartment is a small apartment block built on a site of 110m² and consists of 7 stories, 2 apartments per floor and a total of 10 apartments. On the north side is located the elevator, stairs and the passage with the basis being a flat plan. However, in part there is a high-ceiling maisonette covering 2 floors incorporated like stacked blocks. The layout is quite apparent when viewed from the façade of the south side. The sectional structure is reflected as it is in the outline of the façade. In other words, the lifestyle inside the apartment itself designed the façade, reflecting the intent to let the vitality of life spread out into the landscape of the homogenous rows of houses in Katayama. For the external finish a distinct black and white colour was chosen, in order to show the strong presence of a simple box against the surrounding dull buildings of beige, grey or brick shades.
In order to realise this façade design, restrictions due to the evacuation plan had to be overcome. Various patterns that would not impose on the balcony standard for emergency evacuation were considered and resulted in this design.
The variation to the cross-sectional design was brought about by the strategy of the business proprietor of ‘How can additional value be achieved’. Since supply of article for lease affair in this area meets the demand, distinction from other properties and elevated value was an absolute necessity. Since legal height restrictions permitted, a high ceiling room was integrated and, bringing together 3 plan types and finishing materials, a combination of 10 patterns was fashioned. By these means, a space offering both diversity and economic efficiency was obtained. It is these elements which makes the characteristic façade and maintains no apartment vacancies to date.
