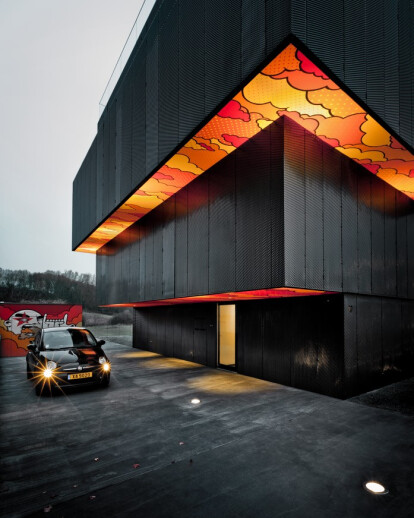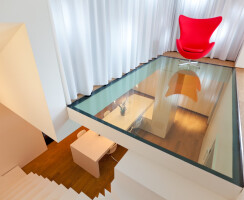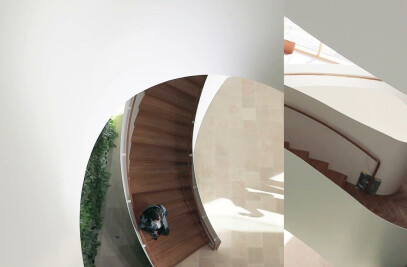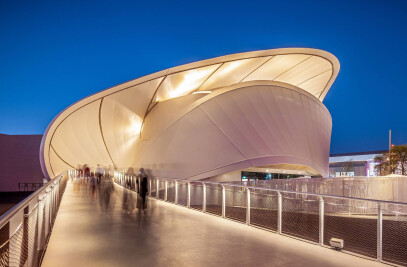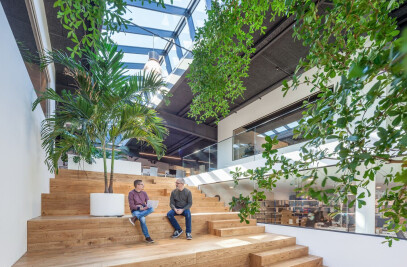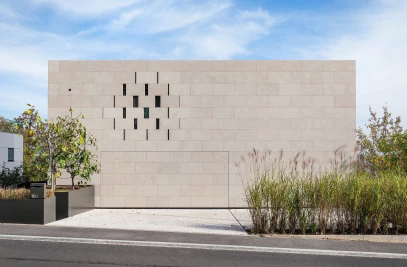There are numerous problems involved in integrating art into architecture in the developmental stages when the architecture is limited by several constraints, including profitability and investments. The juxtaposition of the spaces and the articulation of different surface areas must meet the very precise requirements of both the building authorities and of the client, and the situation is rendered even more challenging when the building site is narrow.
Seeking out the participation of an artist reinforces the idea that architecture can benefit from this intervention to make it even more seductive and persuasive. The involvement of an artist in this project can be thought of as staging the architecture. The scenic element of the space is based on breaking the existing rules concerning surfaces, because those usually abandoned by architecture are emphasized and acquire particular meaning here.
This collaboration illustrates an example of an architecture necessitating artistic reinforcement while at the same time dominating it. Only the ‘predisposed’ and ‘abandoned’ spaces were subject to the manipulation of the artist, who was confronted with the possibility of aesthetic and plastic integration. Vivid colours and unique, garish characters reflect the artist’s challenge and dissatisfaction when working within the constraints posed by the architecture and by society which alternatively defines, opposes, pushes forward and represses the post-graffiti movement.
“A monolith confronts the neighbourhood”
The monolithic character of the building is in stark contrast to the neighbouring buildings, differing from them both in form and in construction materials.
The project appears as a unique object characterized by the juxtaposition of simple and pure volumes. This desire for purity stems from the desire to escape banality and to distinguish itself from the neighbouring buildings.
In the architectural surroundings we can generally see a very clear distinction between the materials used for the ground floor, the upper floors and the roofs. In this building, however, the use of a single material, a shiny black metal, lends it its monolithic and plastic character.
During the day, in good weather, it offers a warm and intense colour that, with its bright corner ledges, strongly contrasts with the absorbent materials of the neighbouring buildings (such as the plaster of the facades). In more inclement weather, it seems to disrobe and blend in with the colour of the sky... At night, more subtly, this slumbering animal lets itself be illuminated by the light of the city and of the cars repetitively passing by, just as sometimes the building itself illuminates the work of the artist.
An urbaneye-catcher
The idea was to free the three facades of the building from the common spaces (stairs and elevator) in order to give greater flexibility and luminosity to the apartments.
The narrow, tight terrain lent itself to the development of 4 apartments with different characters and surface areas.
Given the proximity of the street, indiscreet onlookers and blocked sunlight, we preferred the idea of designating the ground floor for garages (each apartment should have its own parking space, as obliged by City of Luxembourg regulations.)
On the first floor, an 80m2 apartment with two bedrooms is designed for a family with one child. The bedrooms are consequently set toward the back of the building where it is quieter, more intimate and more supportive of well-being. A large open space that includes the kitchen and dining room is oriented towards the street and near it is found the wardrobe area and a separate WC.
On the second floor, thanks to a 1 m overhang on three sides of the façade, we proposed two studios of 47 and 48 m2; these spaces were designed for young couples without children. Given the narrowness of the apartments, only the bathrooms are separated by a wall; the other spaces are delineated solely through the use of furniture which assigns them their distinct functions.
On the third stage, we find a duplex apartment with a surface area of 115 m2. This is composed of a large bedroom to the rear and a kitchen and dining room to the front. A metal staircase leads us up to the fourth floor where there is a living room and a large panoramic terrace. A glass floor guarantees that rays of sunlight reach all the way to the kitchen and dining room, which face to the north.
