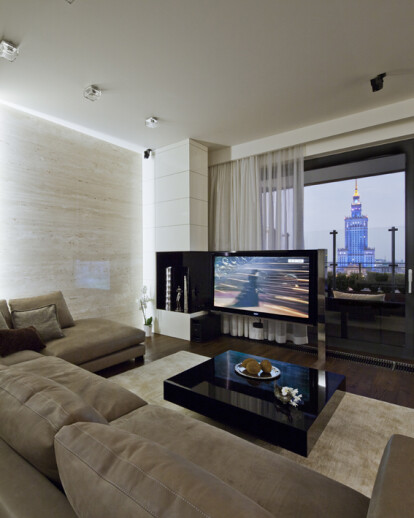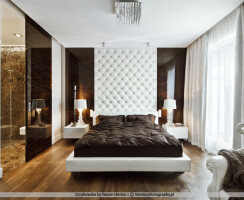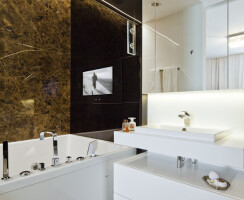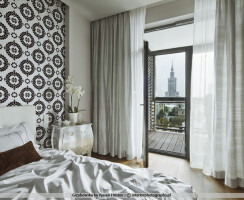TwoGrzybowska
This project is the effect of the work done on the 140 m2 space, which changed into a luxurious interior, becoming an alternative to the impersonal hotel rooms. The flat belongs to a businessman, who visits Warsaw for business very often. The guidelines were very clear: it was supposed to be comfortable and elegant. Not necessarily the designer style, but rather classy and functional features is what counts here. The apartment, located in the downtown area of the city, is at the same time a quiet place for resting and a foyer to the big city fun.
The client was presented with different concepts of the functional furniture layout in the particular rooms.
• The description of the concept and assumptions /in detail/ - the owner was supposed feel like at his own home, although he does not live here permanently – coming back, after a whole day filled with meetings and interviews, he wanted to find his own harbor here. All used materials are of the best quality, there was no compromise in that. The owner knew what to expect from the interior design: it was supposed to be exquisite and functional, so that he could receive clients here, if necessary. This is where the idea of the spacious living room with a comfortable couch came from, which is the central part of the apartment. Besides that, the owner gave the designers a lot of freedom, who, after interviewing him, became quite familiar with his likes and furnished the apartment with a good coffee maker and a wine cooler, as well as they also combined the master of the house’s two most favorite ways of relaxing– a bath and a movie.
The proposed by the designers solutions differed in some degree in the layout of the walls – the owner really wanted to learn about the different possibilities of the furniture layout throughout the rooms. The biggest changes were suggested in the living room and the kitchen. In the end, the version, which assumed a little enlargement of the kitchen, was chosen (with the work surfaces symmetrically located), because the owner mainly dines “in the city”. Additionally, the owner took interest in the designed, detached furniture piece, in the form of a column, which would mainly be used as a support piece for the table in the dining room. During the following meetings and conversations, the final vision and style to prevail in the apartment had clarified. The bathroom with the larger bath and the more functional furniture layout in the office were selected. • The budget: the project fit the budget, which assumed not more than 2000 €/m2 • (a signature underneath the picture) the Palace of Culture is visible outside the window – one of the most characteristic places in Warsaw – it shows that we are in the center of the European capital. CHOSEN DESIGN Shaping a client’s imagination about luxury into an actual piece of design is a leading theme in decorating. To do it, the designers decided to eliminate the conventional, narrow hallway and the wall between the living room and the kitchen. On thus obtained space, the suitable character of the interior could be built. The huge windows open the apartment to the sky terrace, the view of the city and the Palace of Culture. All of it makes the space play quite an important role.
The day part is surrounded with the coffee and milk, brown and white colors, as well as the walls made of polished travertine. In such a spacious living room, the leather sofa looks great, which together with the 60 inch TV creates a private and cozy home theater. To bring out the whole beauty of the used materials, a proper lighting was installed, which underlines their unique texture and pattern. Dark furniture and accessories, such as the effective black crystal chandelier, above the dining room table, give this harmony even more taste.
The skills to cope with unusual situations needed to be proved, though, because the chimney shaft slightly disrupted our plans. Thanks to their creativity, the designers took advantage of this piece and built a decorative, geometrical bar with the capacious, high gloss MDF cabinets.
The unmistakable pride of the master of the house is the bathroom – with the seemingly simple design, it is decorated with an effective wall, made of the warm, Spanish Emperador marble. If we add a waterproof TV to it, we will find ourselves in a truly royal atmosphere.
In the private part of the apartment, the designers decided to introduce a variety of soft shapes, quilted fabrics and fancy lamps. The patterned wallpaper in the office subtly reflects in the ebony finished armoire, and the baroque arm chair perfectly suits the white details.





























