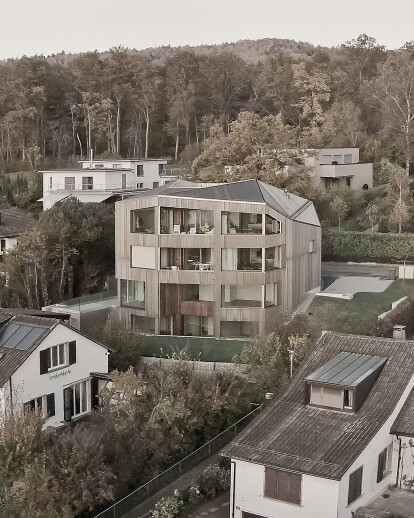The site possesses an impressive view over Zurich, the lake and the mountains thanks to its excellent location on the Zürichberg. The building geometry was developed as a result of maximization of space and legal framework. In order to let the surfaces of the volume respond to light and environment through their inclination angle, a sculptural relief in anodized aluminum was developed for roof and facade, which gives the building a natural appearance, despite its materiality.
The building’s facade facing the street reacts introverted with hole windows, while it opens generously on the southern and western facades with panoramic windows for views. In the climatically open staircase, a perforation of the building skin causes a textile-like shell that accompanies the transition from public to private space with a play of light and shadow. It gives access to three apartments that develop over four floors : a top appartment with roof terrace, an upper floor apartment and a two-story apartment with garden access. The exterior spaces recessed from the building`s facade are generating spaces with a haptic quality in solid wood. The roof terrace is invisible from the surroundings.





























