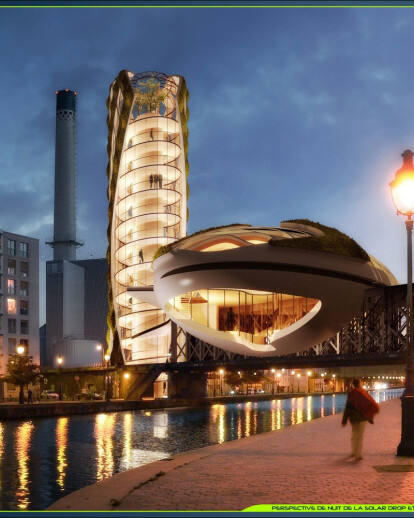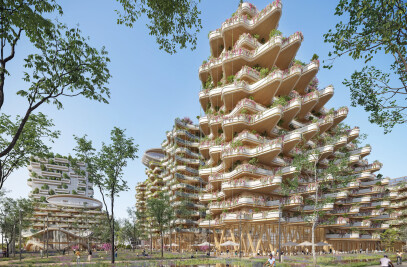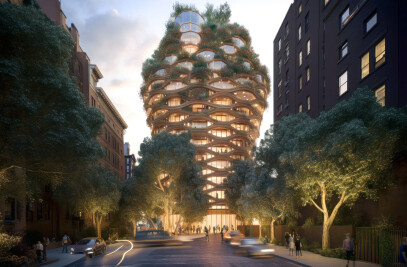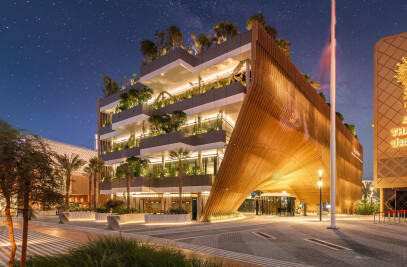Anti-Smog is a parasite project set up on the post-industrial urban structure of the Petite Ceinture and the canal de l’Ourcq in the 19th Parisian district. It is a public equipment dedicated to promote the last innovations on the theme of sustainable development in urban area in terms of housing or transport. Its role is to apply all the avant-garde renewable energies so as to fight against the Parisian smog. This smog (smoke + fog) is a bluish to reddish haze. It is the result of the water condensing (the fog) on the suspended dust and the presence of ozone in the troposphere. The smoke is produced in major part by the burning of fossil fuel and is composed of sulphurous gas (such as sulphur dioxide) in addition to the dust on which the water steam contained in the fog condensates itself. This photochemical cloud is associated to many detrimental effects for the health (asthma, infarct, AVC) and for the environment (acid rains, attrition of the building). This project aims therefore at inventing a new architecture able to disasphyxiate the area in which it is set up!
URBAN VECTOR XYZ Anti-Smog is thus an ecological prototype of auto-sufficient, depolluting architecture, reactive to its environment and is set up on an Euclidean urban vector with three axes:
In X, the canal de l’Ourcq : With the canal Saint-Denis, the bassin de la Villette and the canal Saint-Martin, the canal de l’Ourcq constitutes the network of the Parisian canals, long of 130 km and that belongs to the city of Paris. It is a linear and emblematic site suspended on the water between the Rotonde de Nicolas Ledoux located place Stalingrad and the Parc de la Villette punctuated by the red folies of the American architect Bernard Tschumi. This canal de l’Ourcq begins at the second Bassin de la Villette by a standing bridge, of 85 tons built in 1885. It measures 30 meters of width and 730 meters of length. In the 28th Century, its first function was to constitute a reserve of drinking water for the city of Paris but also a reserve of navigable water for the canal Saint Martin. Until the 70’s, the district has been strongly marked by the industries and the activities linked to the use of the waterway. Today, our post-industrial period of leisure stigmatises the banks with thematic activities related to the culture of water such as Paris Plage.
In Y, the rail bridge of the Petite Ceinture : The line of the Petite Ceinture is an old double way train line that went round Paris inside the boulevards des Maréchaux. Operational in 1862, it is now mostly unused and amputated of a part of its length. It consists currently in 23 kilometres of railways between the porte de Clichy in the North and the boulevard Victor in the South, going through the East of Paris. The pedestrian access is now strictly forbidden but the railway punctuated by bridges presents a huge potential not only in term of public transport but also in term of reconversion in planted promenade or Vélib and solar car ways on rail for example.
In Z, the factory of urban heating: This monolithic and obsolete factory of the Compagnie Parisienne de Chauffage Urbain (CPCU) planted with its white smokestack pierces the horizon of the Buttes Chaumont. It is dedicated to disappear. According to the urbanism plan, it will be replaced by a building of housing and a public garden of 1500 m² enabling to relay out the bearing vaulting of the petite ceinture in art and craft shops. CPCU is integrated in the underground of the capital city. This company has helped all along the 20th Century to limit a part of the imports of fossil energy by producing urban heating (steam) and electricity from the cogeneration and burning of waste.
In XYZ : At the crossing of the fluvial and train ways, the project Anti-Smog sets up in the heart of this vector with 3 directions. It is composed of two distinct museum entities with positive energetic results, which means producing more energy that they consume. On the one hand, the Solar Drop is a superstructure in polyester and in photovoltaic cells that treadles the « Cage », the double bridge with metallic braces crossing the canal de l´Ourcq. On the other hand, the Winds Tower is a helical structure incrusted of wind machines fixed vertically in the future municipal garden on the edge of the water.
SOLAR DROP
On the railway, coming from the park of the Buttes Chaumont, after the crossing of the «Paris-Bestiaux» (the old transit train station of the bovine towards the butchery of la Villette), comes the crossing of the canals. Capturing under its curve the rail bridge of the canal de l’Ourcq, a great white drop with a 250 m² photovoltaic blue roof catches the sun rays to transform them in electrical energies. As a ship’s body, it is built in polyester fibre reinforced with steel bends outlining its main profiles. The whole building is recovered by a layer of titanium dioxide (TiO2) as anatase, which by reacting to ultraviolet rays, enables to reduce the air pollution. In the framework of the lay out policies and the development of a governance responsible of our territories, the Solar Drop, in addition to be an auto-cleaning building, will enable to absorb and recycle by photo-catalytic effect the cloud of unhealthful effects (Smog) especially coming from the intense traffic of the very close Parisian belt. The superior hemisphere presents a structure deploying itself in net where the alveoli or ears are filled up with glasses and chips of carbon pixels enabling the Anti-Smog to be completely auto-sufficient in energy. Moreover, two planted arches cover the ellipsis on all its length and get the rainwater to provide for the logistical needs of the exhibition centre and its cafeteria. Below this thermo regulating solar roof, there is a huge exhibition and meeting function room organised around a central garden, a phyto-purified aquatic lagoon. It is a didactic place dedicated to the new ecological urbanities and renewable energies. It is full of lighting and seems in levitation on top of the Ourcq thanks to the glass floors that let the dancing reflections of the water glimmer on it. Actually, the cantilever structure that lean on the beams of the bridge stretches its two bows in the axis of the canal. The access to Solar Drop is organised on two different levels. First, a double entrance exists through the existing pedestrian footbridge along the “Cage” and linking both banks of the canal. Then, the second entrance by the vertical core or the banister of the Winds Tower gives access to the footbridge at 10 meters high making the hyphen to the Solar Drop.
WINDS TOWER
Located at the bottom of the vaulting of the Petite Ceinture, on the site of the factory of urban heating, the Winds Tower spreads its helical gallery on more than 45 meters of height. The scenographical ribbon unfolds along the banister in console around curved walls of the central bearing core. This core is carpeted of tactile and digital screens beaming the news continuously and containing the stairwell and the elevator. Also of elliptic plan, the main axis of the tower moves according to the one of the canal to take place in the direction of the dominating winds (South-West). Actually, its crystalline glass layer unfolds by an auto bearing layer in fishnet stockings and dissociated of the curtain wall. This second structure in polyester fibre is covered by planted cushions pierced of sinuous slits along almost fifty axial wind machines of Darrieus. The whole set looks like a harmonious vertical park with a vegetable dress in perpetual movement. On the top, the museum way ends with a suspended garden in the sky. With aromatic savours, this perfumed haven of piece offers an exceptional panoramic view on the Parisian East. This Winds Tower can also change into a silo containing a spiral of vélib or solar cars on a minimum of ground surface area on the pattern of the Smart towers. It would be thus directly connected to the double railway for new promenades without the railroad bowels of the city of Paris.
Anti-Smog is thus a didactic prototype of ecological experimentations. Solar Drop and Winds Tower implement the most advanced technologies in the auto-sufficient construction to better reveal the applications of the contemporary society. Its energetic results are positive and enable to assure not only the functioning of the centre but also the nocturnal lighting of the banks of the second Bassin de la Villette. Moreover, this project aims at reducing the atmospheric pollution of the area by capturing the CO2 and thus improves the quality of the air. It is a play project, an urban and truly live graft. In osmosis with its surroundings, it is an architecture that interacts completely with its context that is climatic, chemical, kinetic or social to better reduce our ecological print in urban area!

































