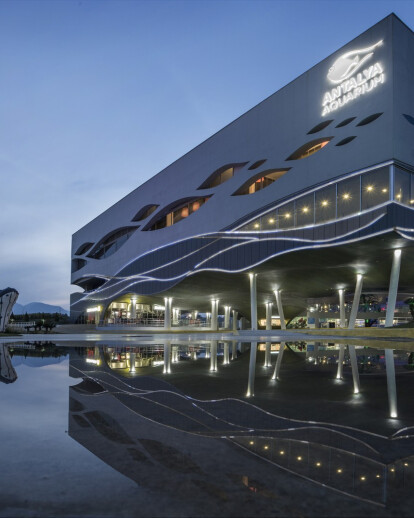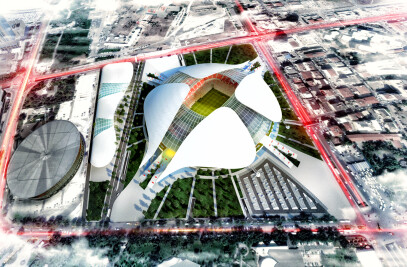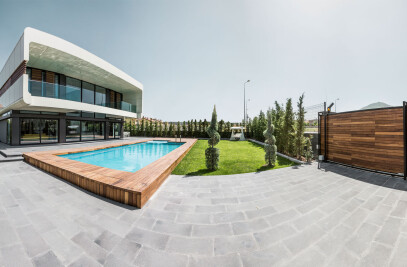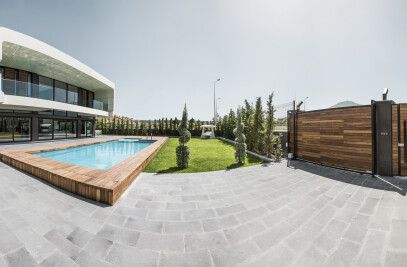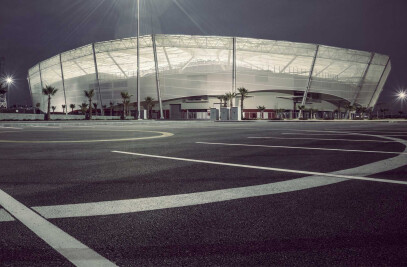Background: The main objects of Antalya Aquarium project are determined with desire of vanishing in silhouette and creating harmony with topography. The client of the project aims the aquarium is one of the recreational places of Antalya cost. So that, They lead Project design phases as building has the quality of longer tunnels and multi functional interior and exterior volumes.
Main concept: The main idea of aquarium design is turning upside down the relationship of ground and undersea level. Besides, topography helps to create underground volumes. Pulling back of the ground floor, a shaded public area is created to beware from sun and profit from wind. This shaded public area is the point of approach, gather and diffusion of the aquarium project. Also the shell of this area determines the information and fast-food areas, amphitheater and box office with its curves and waves. The most characteristic part of the project is the entrance area. It has the characteristics of wave. Lt built by a construction technique of waving the concrete and also use the wall paper as a finishing material.
Structure vs. Form: The aquarium structure has the solids and voids in itself. It exhibits different kind of sea species. Besides the structure has the same meaning with this integrated approach of main circulation and water tank designs.
The ramp in the public area, reaches the public exhibition site with the entrance of aquarium and snow world. The travel path has the significance of its long form. It starts with aquarium information and sea fish. This long tunnel continues with cave fish, world rivers, jellyfish, Turkey fish, predatory fish, sharks, the main 5 million liters tank and finals with 131 m tunnel. The each stop in this path is designed with its own character.
