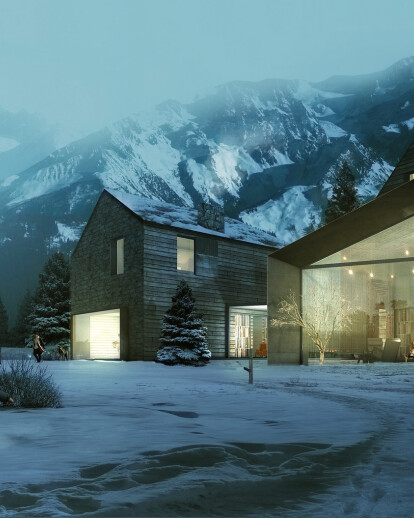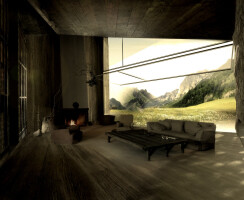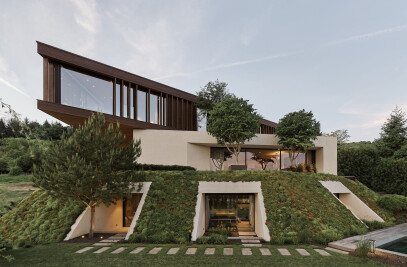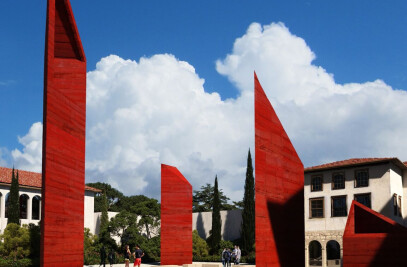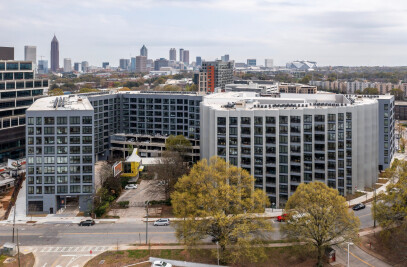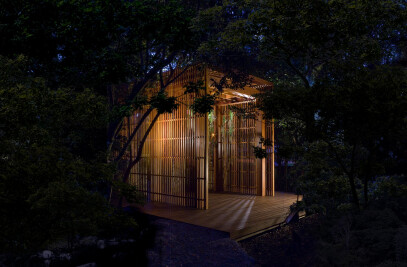In the search for alpine essence, a chalet, in the village of Andermatt, Swiss Alps, is crafted by emotion— engaging the senses to what mountain architecture should look like, feel like, smell like, taste like, and sound like. A strategic and dynamic clustering of 4 seemingly simple and familiar, barn-like structures establish a spatially intentional maiensäss (mountain village) of intimately proportioned moments, both inside and out. The distilled volumes and their dramatic penetrations invite the sun and frame optimal views of the surrounding valley’s most picturesque peaks. The enclosures they form, establish a varied sequence from street to pasture, to rivers edge, that serve to balance the power on site with visceral intimacy. The vast openness of the valley, once used for military training, and the relatively suburban neighborhood context are juxtaposed by the embracing density of the family-scaled micro-village. Each space is distinguished by a unique eco system-- a pine tree, a pond with wild flowers, an edible garden, a grove of trees, and riverside marsh, that set forth a unique and pleasurable experience. The structures, reconstituted from their surroundings, are composed both inside and out of fallen stone from the mountains and wood reclaimed from old barns-- gracefully blended into an harmonic composition, at one with its setting. Each volume has a distinctive function appropriate to its orientation, and location. One is designated for the garage, mud room, and atelier, another for the master suite, wellness area, game room, and theater, another for the living area, and another for the communal kids sleeping loft, 2 guest bedrooms, dining room, kitchen, and subterranean wine cave. Technologies both primitive and modern are utilized to minimize power and resources. A super insulated building envelope, rooftop solar array, geothermal heating, and the use of all local materials diminishes the ecological impact of the home. The chalet in Andermatt effortlessly accomplishes more with less. In tune with its surroundings, establishing a silent; yet soulful architecture that exploits timeless notions of comfort-- a surprising reprieve in the ceaseless global competition of all things cool and new.
Scope: 2,271 SF Private Residence. Architecture
