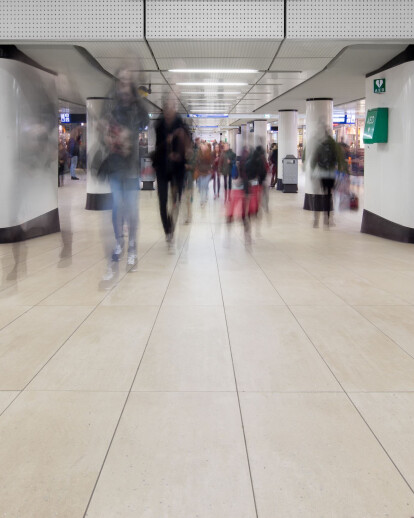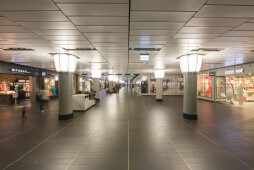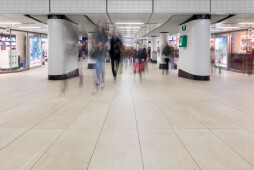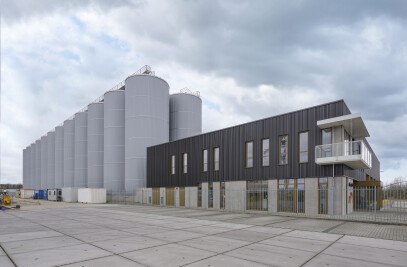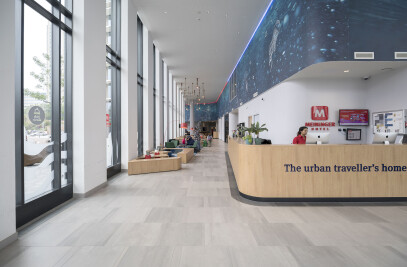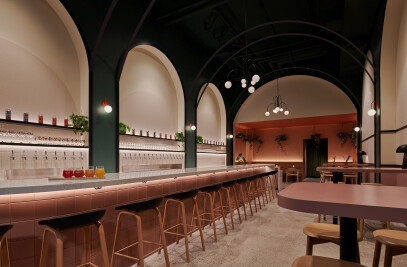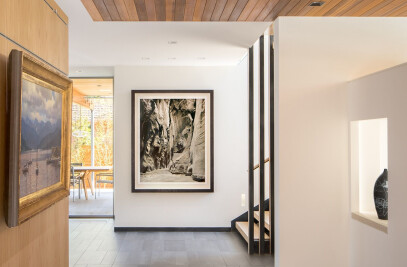"Pierre Cuypers designed Amsterdam Central railway station and the Rijksmuseum at the very edges of the city. At the time, the architect could never have known just how much the city would grow, or that these buildings would one day be viewed as obstacles to the surrounding area. The station, now a bustling hub of transport, no longer has a distinct front and back despite the rapid developments that have taken place behind the station, on the banks of the IJ. These developments have included the creation of 't Muziekgebouw aan het IJ, the EYE Film Museum, which seems to float like a bird on the water, and dozens of restaurants and cultural enterprises." This is according to Evelyne Merkx, of Merk X, famously known for converting Maastricht's Dominican Church into a commercial space that now houses a book shop, as well as designing the interior of Maastricht's De Bijenkorf department store. She is also known for leaving her distinct and contrasting design mark on the monumental town hall building in Rotterdam.
Amsterdam's Central Station is currently undergoing extensive renovation based on a design by Benthem Crouwel Architects and Merk X. Merk X partnered with Mosa to create a special floor tile that matches the look and feel of the railway station and can accommodate the heavy flow of traffic.
"We felt it was necessary to make the station square, and the entire island on which it stands, part of the city. I helped to develop a detailed master plan together with Jan Benthem of Benthem Crouwel Architects, who is the head architect for the island renovation. Instead of the city stopping at the station, this plan would mean a new urban area and IJ landscape beyond. Cuypers' original building will become the entrance hall to this new complex. This was no easy task given that Amsterdam Central Station is the most heavily trafficked area in the Netherlands, with around 295,000 visitors a day. Moreover, the entire building had been fully built up and the travel areas should only be accessible to ticket-holders."
Invisible tile technology
"We'd worked with Evelyne before," says José Maase, an industrial designer at Mosa, "on Rotterdam Ahoy and other projects. So we were immediately interested when she asked us to brainstorm with her on tiles that would be suitable for high-traffic areas. When deciding on the right tiles, we had to consider the colour, the structure, and the technical capabilities."
Merkx agrees. "This was a logical choice for me as well. The experts at Mosa are capable of making truly unique tiles. I like to take a cross-border approach to my work; my design ideas and their technologies have complemented each other over the years," explains Merkx. "We wanted to use special tiles in the Cuypers building and in the Middentunnel, the central tunnel that runs under the station," she adds. "The colours needed to reflect the historic and monumental nature of the building. Our preference was for natural stone tiles, which contain lots of tiny pieces but form a uniform whole. The only drawback is that they sometimes lack sufficient grip, which is a must in these areas. In addition to being a high-traffic area, there are also several steep ramps and underpasses. Slipping or falling was not an option."
Maase agrees. "The tiles had to have grip, but they also had to be relatively smooth so they would be easy to clean. So we needed to experiment in order to find the perfect balance between the look Evelyne was hoping to achieve and the right micro relief. It was a fun challenge and inspired us to develop an invisible technological solution. This solution fit the design brief and was also in line with Mosa's desire to create a Cradle to Cradle silver product with the potential for BREEAM building certification. This is incredibly important in today's real estate market."
Natural stone versus ceramic tiles
"The experts at Mosa worked to find the perfect ratio of raw material aggregates in each tile," says Merkx. "We wanted to find out the exact percentage of crushed ceramic to add to the base tile in order to achieve the desired look. The final tiles are technically impressive because, although smooth, they provide the necessary grip. The structure of these tiles ultimately led to the creation of a total solution that Mosa plans to incorporate into their Mosa Solid collection. You could say we inspired each other. I can say from experience that Mosa is a compassionate and service-oriented company, with wonderful people and products."
Special Mosa tile
"I always pay close attention to the details in my work. But details only tend to stand out when they're bad. A good finish is therefore essential. The colour combinations are also important and need to highlight the juxtaposition between old and new elements. This is why I focus on the spatiality and the intended use of a building. You can lend a unique touch to even the biggest building by focusing on the details. This can also help you connect different spaces. Although not everything has been tendered out or finished, the results achieved so far in Amsterdam Central Station are astonishing. We restored the Cuypers building, with its beautiful central hall, to its original height and brought it back to its former glory by removing the offices and restaurants. You can now see the trains through the tall windows. New elements, like the airlift and the big lights, give the old building a modern feel. We also created a more logical connection to the Middentunnel and the platforms", Merkx explains.
"I had the opportunity to design several special elements for this project. These details are what make the difference. In the wings, I encased the columns in steel to create a perforated world for travellers. This is my nod to the embellishments and templates used by Cuypers. I also designed torch-shaped lights for the open passage to the IJ side. These consist of high, pleated glass disks that guide travellers towards the IJ. This area had to be obstacle-free to ensure a smooth transition from the centre to the IJ. Many stations still focus on proliferation while, in my opinion, more attention should be devoted to the impression, the function, and the details of a building. This is one of the reasons why designing special elements, like the tiles developed in collaboration with Mosa, appeals to me!"
