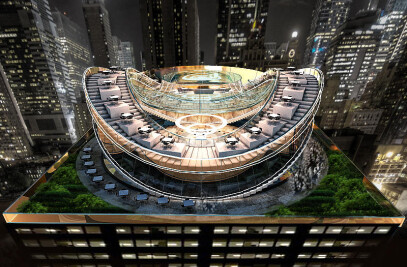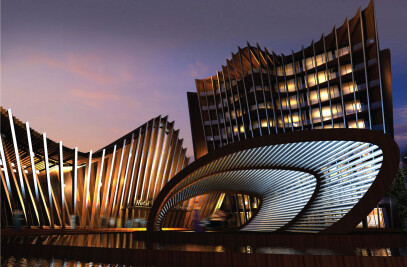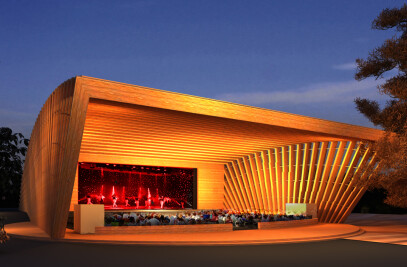The aim of the international competition was to design an iconic pedestrian bridge in the heart of Amsterdam. The architecture of this new structure would reflect contemporary design tendencies. The winning proposals not only attend to the specific function, but also take into consideration the urban insertion and impact geared towards creating a new architectural symbol for an European capital city.
The bridge is a structure built to span physical obstacles such as a body of water, for the purpose of providing passage over the obstacle. It is designed for pedestrians and cyclists, rather than vehicular traffic. Footbridges complement the landscape and can be used decoratively to visually link two distinct areas or to signal a transaction. Footbridges can be both functional and beautiful works of art and sculpture in there own right as seen in some of the most visited countries around world.
A distinctive feature of this project is to create a vertical emphasis, while the other proposals offered horizontal solutions. Due to the vertical emphasis, the bridge can be seen from different points of view and could become the dominant symbol and this part of town. The main advantage of the project is an observation deck, located on the top of the loop. From the observation deck overlooks the Amstel River and the prospect of the bay.
Cafe-observation deck is located at the top. Construction - steel truss in the shape of the loop. Covered path will protect pedestrians from rain and snow. There are two options - to go straight to the other side, or go upstairs and then go to the other side. The observation deck and cafe are available for people with disabilities.

































