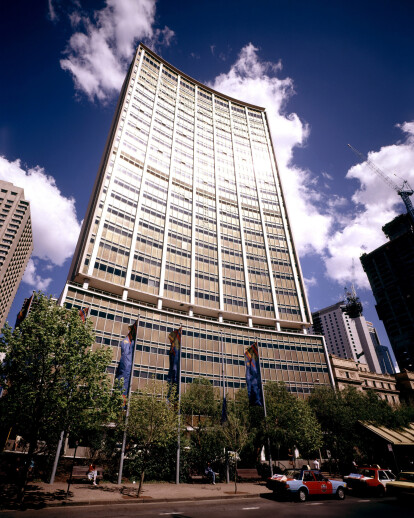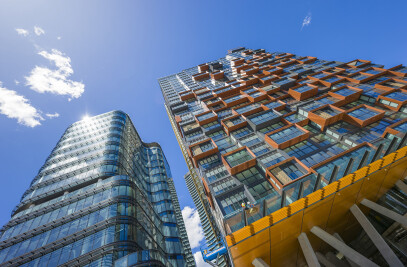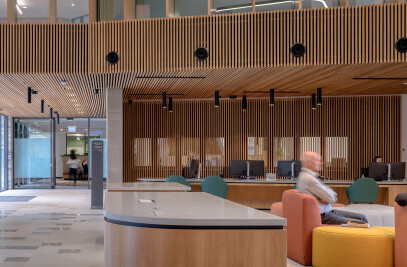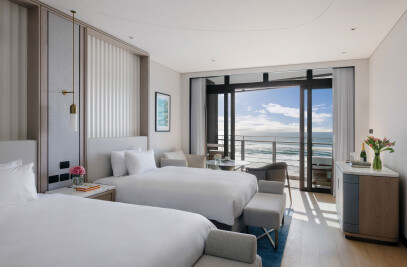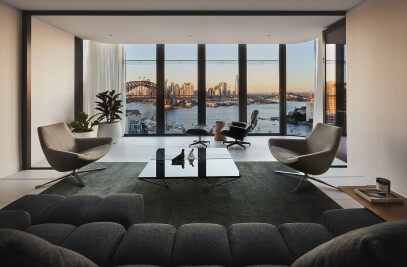The site chosen for the AMP headquarters building, the first modern office building in Australia, was a consolidation of building lots along Alfred Street, Circular Quay. In March 1957 the AMP Insurance Society applied to the NSW Chief Secretary for permission to exceed, by at least 100 feet, the existing 150 feet building height limit for their proposed new skyscraper.
A month after AMP’s application, a bill to breach the old height restrictions was introduced to the NSW Legislative Assembly, provoking twelve months of investigations by the Government and Sydney City Council.
A second Development Application for the proposed 383 feet tower (covering only 55 percent of the site) and an urban plaza, was submitted in 1958 and the building application submitted in 1959. A high level of public debate accompanied the construction of the AMP building with objections related to the impact of its height on the Quay and to its equally controversial curved curtain wall facade.
The AMP Building, together with Gold Fields House, formed the 1960s gateway to the city, a three dimensional parabola which defined the height of buildings in the city until 1985.
Statement of Significance
The AMP Building situated at the seaboard gateway to Sydney on Circular Quay, is an outstanding example of an International Style, curtain wall office building which is distinguished by the quality and consistency of its massive curved form, fineness of finishes, and height; it being the tallest building in Australia at the time of its completion in 1962. The building was constructed as the head office of one of Australia’s pre-eminent financial institutions, the Australian Mutual Provident Society, and has continued since to serve this role. … Being the largest commercial office high rise of the late 1950s and early 1960s the building contains a number of innovative solutions to building services… In consideration of its location, height and association with the AMP the building is a modern-day landmark in the city arguably recognizable to most Sydneysiders.
(Source: Conservation Management Plan prepared by Clive Lucas Stapleton (Ian Stapleton), 1999)
This statement of significance outlines how the building meets the following criteria for enduring architecture:
• in demonstrating the principle characteristics of a particular period of design • in exhibiting particular aesthetic characteristics • in demonstrating a high degree of technical achievement of a particular period.
On the building’s opening, the AMP Society noted that the 26 storey building was designed to increase efficiency and service to the one in three Australians who had a proprietary interest in AMP through: • well lit, open plan office floors and staff amenities to foster effective working practices • an urban plaza • 12 high-speed passenger lifts (Australia’s fastest lifts), separated into low and high rise • “new type” of sheet steel cellular floor decking carrying electrical and communication services enabling flexible placement of equipment • tunnel to harbour bringing sea water to the sub-basement to service the ducted air-conditioning system • state-of-the-art electronic data processing equipment, automatic document conveyor system, telephone exchange
