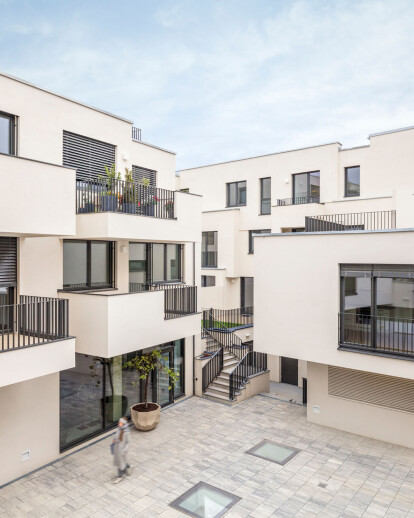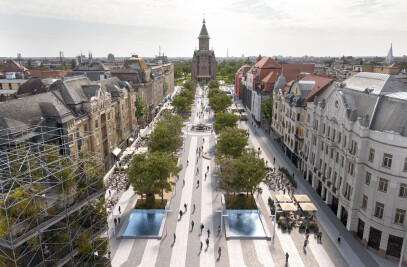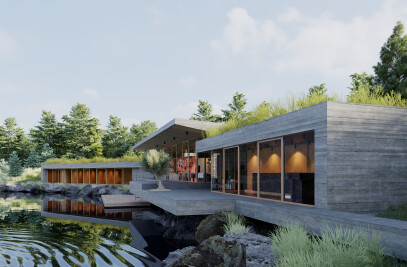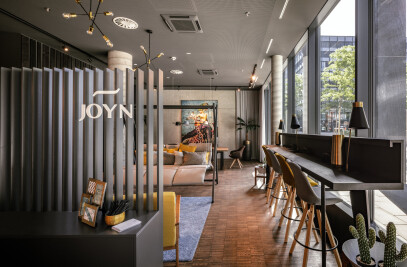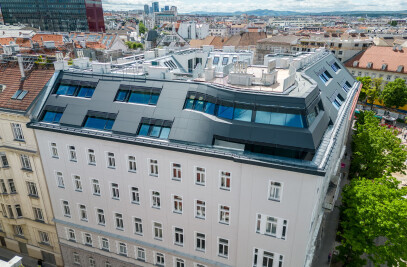Right in the centre of Klosterneuburg, a recreational oasis with attractive, bright appartments and a future-oriented use of energy was to be realised. In the course of the project, an existing property was renovated and its roof and facade were renewed. Further parts of the building were newly built and green areas were enlarged.
The building on the town square offers a perfect view of the impressive Klosterneuburg Abbey. The existing commercial zone was extended on the 1st floor to include office and work space, while classy maisonettes were created on the upper floors and in the new attic.
Garden area, courtyard area, street area
If the street-side property captivates with its view, the special feature of the two buildings at the rear is a large private garden. It forms a quiet green oasis in the midst of urban infrastructure. Between these two different residential areas is a semi-public courtyard zone. This can be used by residents of the property as well as by external visitors. Parking is available in the garage in the basement of the buildings. From the street, a passageway runs through the entire site to the back of the green park.
Nature & design: living in the green
All 26 flat units in the building complex have either a private, landscaped and sheltered terrace, a balcony or a loggia. The flats have a loft-like layout and the sizes of the units vary between 60 m² and 160 m². All construction work was carried out while maintaining the bank's ongoing operations with vault and energy supply.
