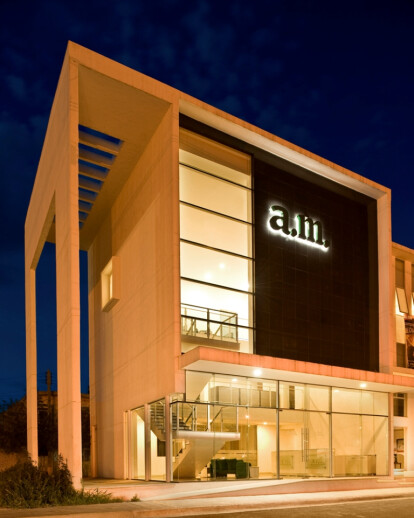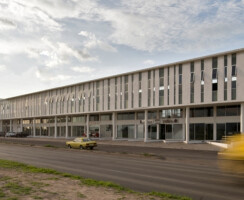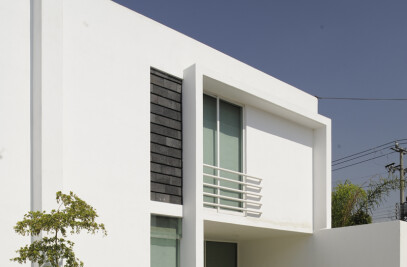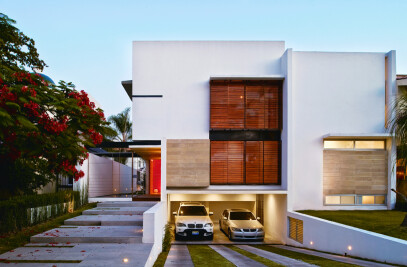The A.M. newspaper is a tradition in the state of Guanajuato, Mexico, subsidiary to one of the main national journals of Grupo Reforma. Its local contents are produced in Leon where it is printed, and from where it is distributed throughout the state, onece it has received and integrated to its daily edition the news generated in Celaya as well as in Irapuato. Therefore, being able to do so without any industrial facilities, the A.M. Celaya had been operating in a rented unit with no urban presence whatsoever. So, in order to create an appropriate projection according to the social importance and financial viability of the newspaper, the owners destined a outstandingly located piece of land. This was a long and slim terrain, facing one of the main avenues in the city, to be used for three purposes: the newspaper headquarters, shopping units and an additional rental business block in the upper level. This is how the architectural program comes out, bringing a triple height cube as main volume for the newspaper brand image. The central stairway is set here, communicating the main entrance to the public attention areas as well as meeting rooms, whereas in the second floor come the editors and directors office, as well as the newspaper offices. On the other end of the building is the main entrance for the rental business units, having underneath the shop units, all of them with direct access from the street. These also offer subdivision schemes and flexible modifiable structures. Even though the newspaper headquarters do not take the complete facilities of the building because it only hosts areas for the local edition and it is printed in Leon, its brand image becomes the main character on the façade. The volumetric statement is the triple height lobby hall with a big granite plate that holds the newspaper’s logo signaling the entrance and throwing this impressive image to the city. It is an almost 100 meter long building, with a series of vertical strips used for ventilation by tip-up windows. The use of these strips comes from two approaches: to control the excessively long façade and to avoid its always identical appearance. That is why the width of the solid and the translucent elements maintain a constant change, achieving a silent but dynamic dialogue that gives distinction to each section of the structure. The project also considers a central hall and a space supply in the western side of the terrain for future expansions that might be required. As for materials the proposal pointed out for those without any technological displays or imported elements. The vertical strips are made of exterior prefabricated panel with conventional aluminum and glass.
Products Behind Projects
Product Spotlight
News

Barrisol Light brings the outdoors inside at Mr Green’s Office
French ceiling manufacturer Barrisol - Normalu SAS was included in Archello’s list of 25 best... More

Peter Pichler, Rosalba Rojas Chávez, Lourenço Gimenes and Raissa Furlan join Archello Awards 2024 jury
Peter Pichler, Rosalba Rojas Chávez, Lourenço Gimenes and Raissa Furlan have been anno... More

25 best decorative glass manufacturers
By incorporating decorative glass in projects, such as stained or textured glass windows, frosted gl... More

Introducing Partner Geopietra
Geopietra® is an international brand and an Italian company founded in 1996, specialized in the... More

Shigeru Ban’s Paper Log House at Philip Johnson’s Glass House
In New Canaan, Connecticut, Shigeru Ban: The Paper Log House has opened as part of the 75th annivers... More

10 commercial buildings that benefit from planted facades
The integration of nature into architecture marks a proactive urban response to the climate emergenc... More

Hudson Valley Residence by HGX Design draws inspiration from local agricultural vernacular
New York City-based creative studio HGX Design has completed the Hudson Valley Residence, a modern,... More

Key projects by Perkins&Will
Perkins&Will, a global interdisciplinary design practice, places architecture at its core. With... More

























