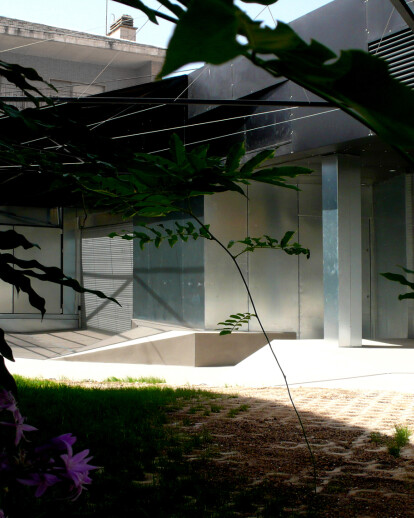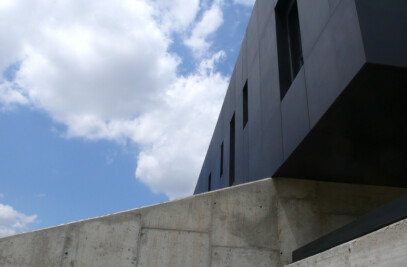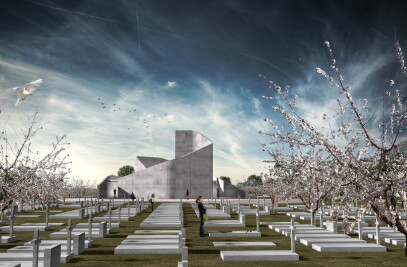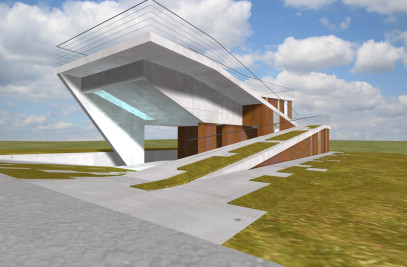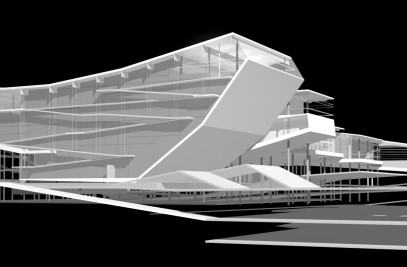ALV&NAT HOUSE
DESCRIPTION We are used to perform spectacular photographic reports retouched in photoshop to show a perfection, which is neither true, nor is attractive in my opinion. We focus on an architecture more intuitive and emotional than intellectual and rational, where raw sincerity of its construction. We try to generate emotions, derived from the configuration of space and form, use of materials, their textures, their relationship with nature and light. And that's what we attempt to show in this house, a play of light and shadows, shapes and textures that evoke emotion for its dynamism and the strong character we want to print to space. Dark materials, reflective, that despite its apparent strength, dialogue seamlessly with nature. Everything is mixed, and the shadows almost seem tubes, and flat shadows appear black metal, galvanized steel and is no longer a material to become light ... The space of this house consists of large surfaces and volumes, defined by a characteristic material for each function. The roof beams defined by concrete, with rough and rugged nature, and in the space between beams, the black steel panel completes the enclosure. The great background wall consists of large black steel plates in its natural color, as a transitional phase between the concrete ceiling and the glossy black kitchen, which extends embracing all space. At the extremes are two levels spaces where the rooms are located, spaces lined with hickory wood, to introduce an organic contrast and add warmth to the whole. The large space required special intervention, so it was not intimidating. For this we used, playing with beams, other linear orders, as the rounds that define the stair rail and we introduced diagonal forms to break the 'tube' effect or linear perspective. The owner is a high class chef and the kitchen has always been the focal point of the whole. Thus, the island appears as a protagonist, as a hard object, triangulated and enigmatic, covered by a blanket geometric wood with triangular folds. Inside coexist very sophisticated elements such as stainless steel hood, or the finish of the wood kitchen lacquered in high-gloss black, with the plate in its natural and the concrete roof beams. Breaking the front courtyard, appear inside, volumes diagonal, creating spaces, individual character within the main space, as micro architectures. Volumes finished with black steel plates in its natural color. The composition of the interior is highlighted by light lines that cross the space dynamically and huge deck with concrete beams, seems to float above the space, thanks to the openings of the facade of the courtyard and the use of linear illumination described. The interior, as well as the exterior, avoids the presence of stairs and the level changes are produced continuously by triangulated surfaces. The triangulations of the ground outside, conceived as an artificial topography without steps, playing with the shadows of the structures, created to protect from the sun, which over time should be covered with vegetation. The front garden is manifested into a body of great movement, galvanized steel covered in its natural color. Their forms are not looking especially stylish design, are hard as a carved rock. Over time, vegetation of the courtyard allow us to appreciate this house exactly as it was conceived, as something abstract, enigmatic, hidden in the undergrowth.
ALT arquitectura Ángel Luis Tendero Collaborator: Bernardo Cummins Year: 2012 Location: Madrid (SPAIN) Photographer: Ángel Luis Tendero
