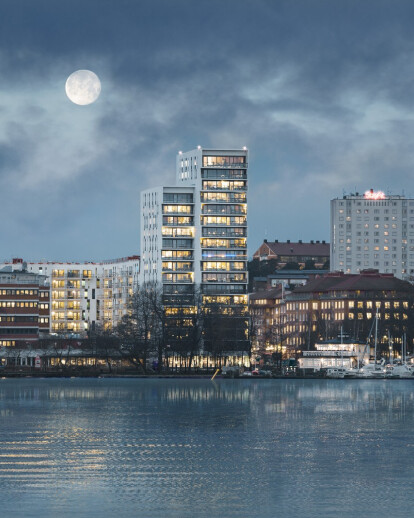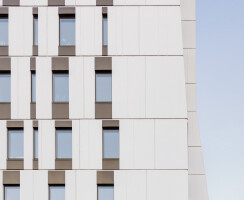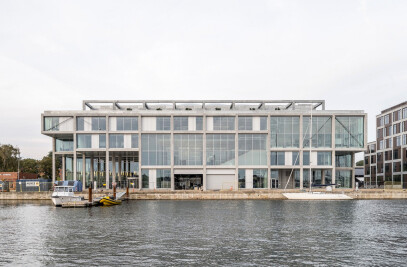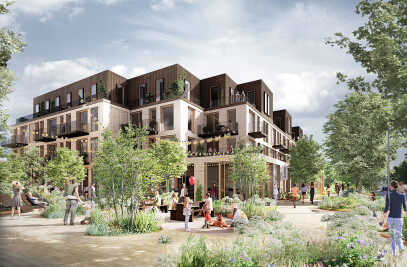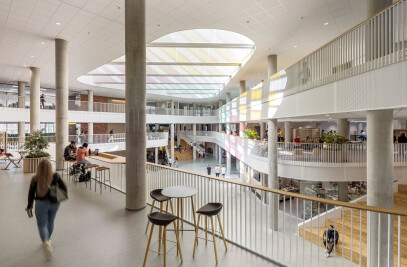The first phase of the sculptural, 18-storey landmark residential complex located on the Stockholm waterfront in Bromma, overlooking Lake Mälaren, is completed and fully occupied.
Bromma is known as garden city in the Stockholm metropolitan area, with close proximity to Lake Mälaren and several nature reserves. The site forms a transition zone between the city and the landscape, which has inspired the architecture. The 33.000 m2 development with 151 apartments - a fractured block of nine storeys and a landmark 18-storey tower divided into two parts - draws its angles and lines from the steepness and structure of the mountains bordering the lake Mälaren.
The layout provides each residence generous amounts of daylight and views. At the same time, the solution provides free areas which are used as squares and public spaces. With restaurants and shops on the ground floor, a large and lush courtyard and a central square oriented towards the city, the development enhances the urban environment for all residents in the area.
The tower houses the larger apartments, with multiple aspects and spacious terraces, while the lower wing (set to complete in mid-2015) houses maisonette-type homes with balconies and roof-top terraces. The sculptural angles and pre-fabricated white polished terrazzo facades give the development a bright and interesting appearance, which varies with the many different lines of sight from the surrounding city.
Alvik Tower is the result of an architectural competition, won by C.F. Møller Architects in 2008 for the client PEAB Sverige AB.
