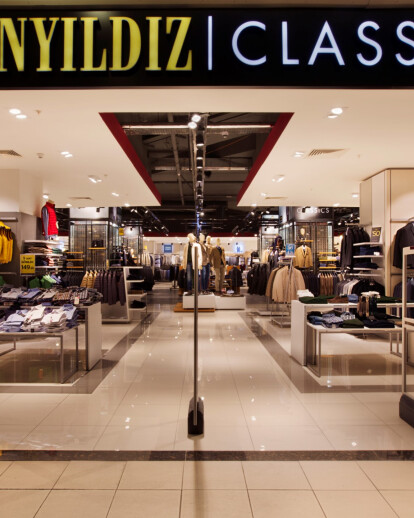“Altınyıldız Classics Store” which has been designed by CBTE Architecture shows its difference in retail sector with integrated approach and exhibition function built with a dynamic infrastructure.
CBTE Architecture, under the partnership of Architect Çağdaş Belen and Master Architect Tanem Eren Belen who develop projects in different cities of Turkey, having different functions, designed the new face of Altınyıldız Classics , chain store of Altınyıldız, one of the oldest and bulky men ready wear brand, with its long-standing background since 1952. With this project, CBTE Architecture, aimed to reflect the corporate identity of Altınyıldız Classics into designing places in an optimum way and at the same time, it has the biggest square meter men wear ‘flagship’ store.
Until now, Altınyıldız Classics proceed small meter square stores but in this big meter square meter store, like ‘department store’ sizes, users can easily perceive sub categories of the brand and with its addressing convenience in big spaces, ‘shop in shop’ approach is used in design. CBTE Architecture, created an effective center by placing collections, putting forward youngest, modern and dynamic specifications into the middle parts of the store. In this part, open ceilings imitating the components of daily life style, rough metal bearings belonging to street, brick paving, dark color and texture floor materials are used. In sides of the wall store, wall panels directed to exhibit classic collections such as Business, Ceremony, Private Sewing of the brand, middle stands are placed and in this section, shattered ceilings which have light color surfaces, wall panels having different design, color and material and spaces separated from each other by middle stands are applied.
CBTE Architecture, worked selectively in placing visual spaces, used for presenting the store’s collection details and style recommendations to user, also in surfaces outside the exhibition spaces of walls and middle columns as well as points form a focus in planning. Also, sitting units which forms an integrity in middle space illuminations, are designed to address the needs related with men wear shopping habits.
In the new store of Altınyıldız Classics designed by CBTE Architecture, user is aimed to live a strong and innovative experience in the inner space, built without moving away from the general perception of the brand.
Architectural Office: CBTE Architecture Client: BR Stores Design Team: Tanem Eren Belen, Çağdaş Belen, Serap Coşkun Project Team: Tanem Eren Belen, Çağdaş Belen, Serap Coşkun, Ufuk Erçin, Project Location: Istanbul / Turkey Project Type: Interior Design Project Date: 2015 Total Construction Area: 1800 m2 Photography: Gürkan Akay





























