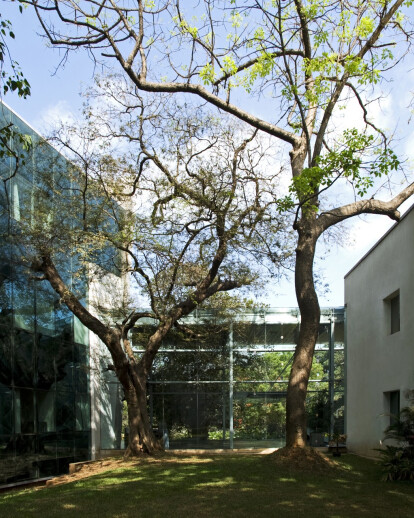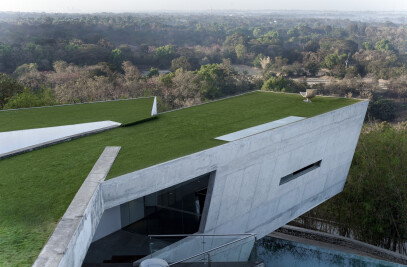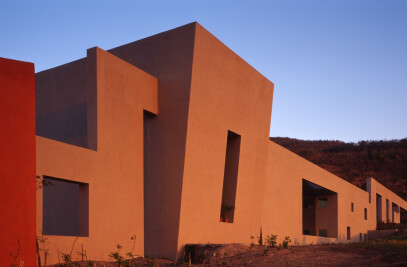R & D CENTRE FOR ALTANA PHARMA The plot itself filled with lush large trees and its profile have dictated the evolution of the design concept. A careful study of the site, levels and the root structure of the trees leaves limited areas for development of the R&D center. It is this study that first drove us into demolishing the existing house along with the following reasons:
1. Aesthetically unsuitable for a modern R&D lab. 2. Large area available without trees. 3. Possibility of construction of a basement + upper floors to optimize built-up area.
The major advantage we thus gained was that we could locate the admin & visitor interactive spaces closer to the main entrance and also impart a futuristic look to the center at the very entrance itself (first impression of the center).
The other salient aspect of the design has been to draw and define distinct functional guide-lines. By doing this, we achieve maximum efficiency and also a strict and simple access and security control system, which is critical for such centers.
The central space becomes a large water body & landscaped hub that connects the common spaces to the cafeteria. This water body also becomes a water reservoir and serves as a wonderful reflection pool for the trees and surrounding structures.
The development of the building forms and facades respect the sun orientations.
The design incorporates active and passive energy systems that allow effective use of resources and reduces running expenditure.
A combination of earth tone terracotta walls, aluminum matte steel panels and deeply recessed windows form the southern façade. This reduces the harsh glare of the sun predominant in this direction thereby reducing air-conditioning loads. Large areas of glass on the north and east optimize climatic planning by maximizing diffused light ingress. North light is also allowed to filter in through clerestory of roof forms. The use of solar energy to heat water, rain water harvesting and a sewage treatment have also been proposed to maximize available resources.
In summary, the entire R&D complex simply flows through the trees without being obtrusive, the dappled effect of light and shade and the movement of the sun through the trees, the reflections of this entire combination into the water contemplate a total effect of ‘serenity’ that is so vital in any R&D center.
Our past knowledge of R&D Pharma Centers gives us a greater insight into the designing of the services and the infra-structure, which is evident in the design and layout.

































