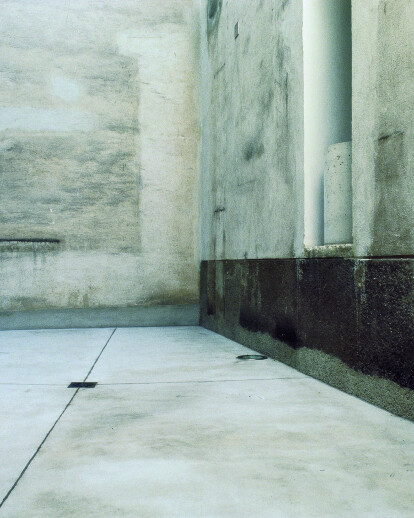Rebuilding translates reality to it´s better form: fiction.
Narration always lives from the excluded pre-stories. They seem not to belong to the work and yet they constitute it. Where we are working on the existing building those pre-stories fall to us. We stumble over them, they get in our way: problems we should resolve. Rebuilding is work on the pre-existing where to resolve problems meens to grasp their inherent chances, maybe to by-pass them, rarely to eliminate them. Rebuilding meens to invent stories, that may give new meenings to the pre-stories. In the best case the stories do not need any author – the every day´s perception creates them in your brain.
The city is the fiction of our every day´s perception: permanent rebuilding.
Simulation is made for the worst case. Rebuilding is the worst-case which cannot be simulated. It is more than realization of possibilities and less than anticipation of utopia. To simulate what was before would meen annihilation of the past. To postulate the new would be simulation with reversed premises.
The potentials of the city do not work realizing themselves. Where continuity cannot be presumed, the place of the public still depends on these potentials. Their actualization creates new metaphors out of the fiction of un-known pre-stories, that guard the problems´ secrets.
Fine dust of significants is the substratum of public space.
We may also say wih Hermann Czech: Rebuilding is more interesting than building new - for in the end all is rebuilding (Zur Abwechslung, 1973).
Rebuilding:
Once a well-known traditional Viennese milk factory amidst the dense grid from the promoterism period at the end of the 19th century, situated at the outer edge of the 4th district, the „Alpenmilchzentrale“ is one of the numerous industrial structures in the center of Vienna, that were shut down and opened for new occupations since the eighties of the 20th century.
In this case of a “reprogrammation” of a milk factory to a studio and workshop building the course we followed was from the very beginning in search for the surprising chances, preformed in the existing fabric, and for its often contradictious peculiarities. By the means of interventions in points the existing building was aimed to be experienced in a new way and to be used by the public.
The principal item of the new program, the exhibitions and cultural event center, planned for activities around the focal points of actual arts, design and media, occupies parts of the ground floor and the first floor. The most important needs were a new and independent access to the cultural center, basic services and the definition of the joints, partitions and interstitious rooms between its parts. On about 1400m2 total floor area it extends over various newly distributed and communicating wings, whose differences in level, space and structure indicate the numerous changes and transformations throughout the history of the complex.
This differentiation and the fuzzi mode in which it appears is used in a positive way by the project´s design. It’s punctual, dispersed interventions attribute to the existing fabric the soundless tune of a fiction that may become explicit only in the visitors mind. Formerly inaccessible, closed rooms are opened and linked up to a chain of places and steps forming a way up to a split-level foyer. The parcours ends at the upper level of the foyer in front of a horizontal glazing that covers the gap cut through a double wall to give view over the roofs of the complex. Hidden or all too present elements, the milk factory’s wall tiles, door frames or concrete pillars, the tall chimney or an iron-ladder on the roof-scape appear surprisingly as if they wanted to ask for their story.
The interventions were made up by extractions (clearing out rooms, opening walls, eliminating partitions, etc.) and concentrated new objects and components. These were realized in simple, cheap but slightly differenciated materials: concrete shelters and cement floors, galvanized and inoxidable steel elements, clear and dark plywood of the same species, transparent and opaque glass. They seek complicity with the existing fabric: rough and glaced ceramics, concrete and plaster, steel and glass. By this any distinction between new and existing parts is blurred. They become doubles of one another emanating a weird equilibrium, open for the interpretations of the multitude.





























