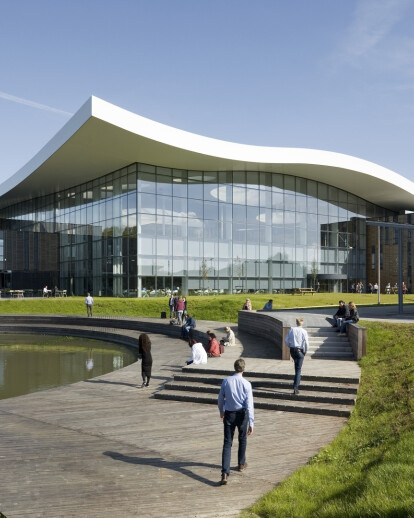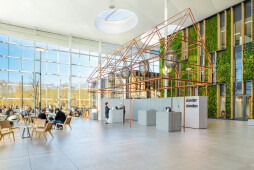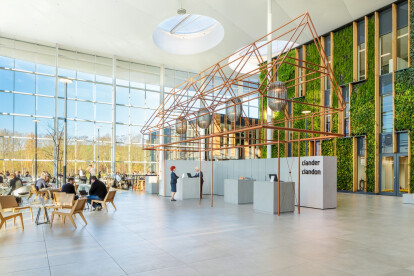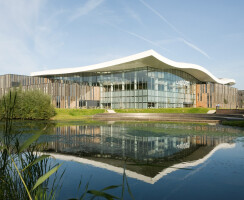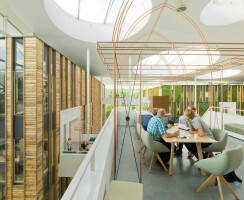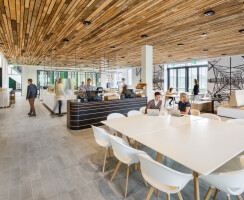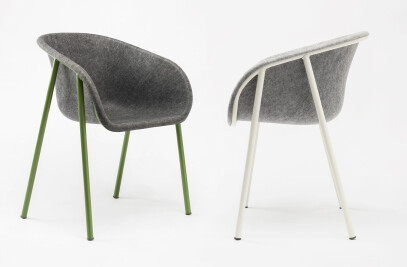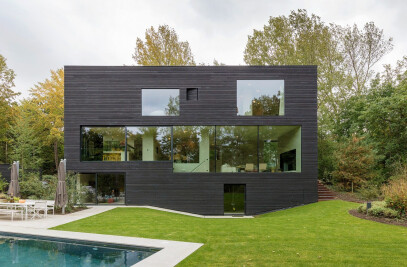The new head office for the energy grid company Alliander in Duiven (The Netherlands) was recently inaugurated. RAU architects is responsible for the renovation of the existing buildings and the extension, which will house 1550 workers. This is the first renovation project in The Netherlands to obtain the BREEAM-NL outstanding sustainability certificate.
Interconnectivity was the main principle for the design and applies for all its parts and works on all levels. The existing buildings, which were composed of different blocks, are respected and integrated into the new design: up to 83% of the existing constructions remain. A large atrium covered by an iconic roof connects the six different volumes visually, programmatically as well as logistically, and creates an “in between” space where employees and visitors can meet. Large skylights are placed on the curved roof in order to increase the amount of daylight in the atrium and the façade is fully built of glass, creating a strong link with the landscape, contributing to a healthy and inspiring workspace.
The facades of the existing buildings are maintained, including the windows, and a “skin” is attached to them, improving the insulation value, avoiding heat losses and reducing the energy demand. On the sides, which are oriented towards the atrium, larger windows, which can be opened, are placed, creating a close visual relation with the atrium and allowing natural ventilation.
Efficiency and effectiveness are guiding principles throughout the design. In intervention, material use, footprint, costs and burdening of the environment. In return, functionality, comfort, innovation, identity and a positive impact on society are achieved.
Circularity Circularity has been an integral part of the design in many ways: respecting the majority of the existing constructions, using waste wood for the facades, reusing the concrete from the parts which were demolished, reusing the steel construction for the extensions of the buildings, recycling the asphalt from the existing roofs, reusing the existing toilets and ceiling plates and converting the existing doors into new furniture, amongst other things. The metal structure from the roof is designed with the help of a roller coaster construction group, minimalizing its weight, thus reducing the unnecessary use of raw materials and allowing disassembly for later reuse. A “raw material passport” is made in order to assure the reuse of all the materials in the future. This document contains information on all the raw materials, which are added during the renovation, the new installations, and the existing materials which where already there. It includes information about who has handled the materials, where they were temporarily stored and ways in which they can be reused.
Energy positive The building complex provides more energy than needed, which can be used by “neighbors” in the surroundings through the Smart Grid, starting a Green Alliance in the community. The design of the building optimizes the use of energy, the design of the roof stimulates natural ventilation, and the atrium becomes a “second skin” for the closed volumes, creating an in between climate.
Thanks to the use of solar panels and underground water for thermal storage, it is also CO2 neutral. The solar panels are placed in the parking as shading and protection for the cars, giving them a double function. Since these were placed first, it was possible to achieve an energy positive building site for the first time in the Netherlands.
The consortium for the Design & Build of Alliander in Duiven consists of Rau Architecten, VolkerWesselsVastgoed, Fokkema& Partners, Innax, Kuiper Compagnons, Van Rossum R.I., Boele&vanEesteren, Homij and Turntoo.
