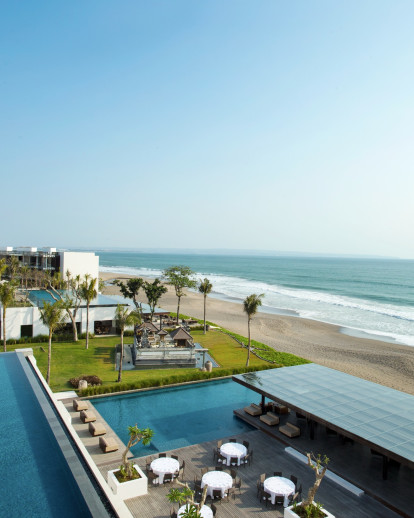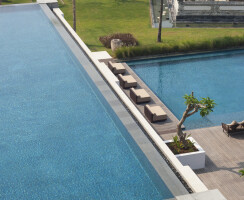Alila Seminyak in Bali, designed by Gaurang Khemka of URBNarc opened on October 1, 2015 has already won several awards and is poised to be a global design landmark. Located in the heart of Bali’s fashionable Seminyak District between Ku De Ta and Potatohead Beach Clubs, Alila Seminyak is the fifth property in Bali for Alila Hotels and Resorts which is renowned for its bold Architecture.
URBNarc was commissioned as master planners, architects and interior designers to create a retreat for young and trendy tourists without compromising its Balinese identity. The 240 room hotel is set in a vibrant and urban district of Bali with very high land pressure, so Gaurang and his team decided to create a ‘Secret Paradise’ - a garden like setting where a series of landscaped terraces, cascading pools, vertical, micro, indoor and roof gardens interconnect the hotel and offer unimpeded views of Seminyak Beach and the Indian Ocean.
The master planning of the hotel is influenced by the traditional Balinese residential compounds which are a cluster of buildings centered round a courtyard or family temple. The hotel is a cluster of buildings interconnected by naturally ventilated corridors and centered round an existing temple. This strategy of planning helps break down the mass of the hotel and also offers the guest views of the landscape or the ocean at every junction where the buildings connect. In addition, the master planning was done to maximize the views - 80% of the rooms and all public spaces have stunning ocean views.
The Architecture of the hotel responds to its context to create a contemporary idiom while paying homage to a series of Balinese elements such as Rice Padi fields, Traditional carving and batik techniques and other more subtle metaphors such as the traditional Balinese concept of paying homage to the three layers of Nista Madya and Utama- the Low, middle and high respectively. A heavy base, a lightweight structure and a hovering roof maintain the harmony of man, architecture and landscape.
The hotel has been designed to the most stringent standards of sustainability as part of the ethos practiced by both URBNarc and Alila. During the construction of the hotel, URBNarc worked closely with the landscape architect and the construction team to clean up the adjacent drainage canal and worked with all the neighbours to create a sustainable solution for keeping the drainage canals clean. Vettiver grass and other plant species that help naturally clean the water of effluent material were planted strategically. Roads and pathways have been designed with little to no concrete to allow for maximum ground water recharge. Local plant species that in turn attract the local micro fauna of birds and butterflies have been planted strategically through the property in line with the concept of creating a secret garden. In addition, the building uses 100% local materials, recycled or reclaimed building materials, naturally ventilated spaces, roof gardens, air wells and a full suite of energy saving mechanical, electrical and plumbing systems.
A key feature of the hotel is a bespoke vertical timber screen that serves multiple purposes of privacy, solar screening, and as a back drop for creating vertical gardens that are an integral part of the building articulation. The pattern of the screen is also applied as a recurring motif in the sky lights, corridors, rooms, floors, signage, finishes, furniture, lamps, art and stationery creating a common thread stitching this hotel.
Guests arrive through a long winding path to a lobby lounge with beautifully framed views of the ocean with an existing temple in the foreground. A large voluminous space with landscaped walls, planters, screened skylights and disappearing columns creates a spectacular yet calming experience. The magic of the secret garden commences here and guests are taken through naturally ventilated corridors with air wells and hanging planters to the rooms and suites.
Each room and bathroom is designed like a box within a box that seamlessly integrates with the Architecture of the hotel.
The bathrooms are timber boxes set within the room and tie in with the bespoke vertical landscape timber screen of the exterior while the room is designed to blend into the ocean beyond.
All rooms afford an uncluttered view of the ocean where televisions, mini bars and other functional items disappear into the joinery, the glass doors slide into a hidden cavity and the outdoor balcony seamlessly integrates with the room. A day bed on the balcony allows guests to sleep in the open and enjoy the outdoors.
An additional innovative feature of a transparent net fabric concealed in the ceiling that drops at the edge of the balcony allows for mosquito free and air- condition free sleeping for guests should they so desire during the cooler months – thus blending the outdoor and indoor seamlessly and allowing for an 'Au Naturel' experience.
The bathrooms have a small garden that is flanked by the landscaped vertical timber screen allowing for privacy whilst affording great ocean views - a contemporary feature paying homage to the traditional Balinese outdoor garden bathrooms.
All in-built furniture and joinery is designed to be seamlessly integrated with a minimal feel. no handles, hidden TV's etc. All joinery uses locally recycled wood and is left with natural teak oil finish to allow for graceful weathering over time.
All the furniture has been customized to relate to the architecture/ elements of the exterior - timber screen are repeated in metal for table bases, some wall screens and also the lamps
The batik patterns for the cushions are contemporary interpretations of an age old local craft - and take their cues from the ocean, Balinese prayer offerings and the native fauna.
The lamps are bespoke, the bases have a local batik pattern embossed on them and the lampshades are an interpretation of the exterior screen.
The public spaces comprise of an a restaurant, an events centre, a beach club and Spa that are all very thoughtfully orchestrated around an existing temple that has been restored and forms the center piece of the property. Terraced gardens, landscaped courts and three large swimming pools further stitch the organization of these spaces each one which affords splendid views of the beach and the ocean.
The restaurant is designed to be an extension of the ocean and uses the wave direction as a metaphor in its layout and planning. Large show kitchens seamlessly serviced from the back of house create a back drop for the diners who all have stunning views of the ocean. The glazing is designed to completely open slide and hide, this helps blurs the distinction between inside and outside. A series of terraced outdoor decks shaded by a pergola and a large existing tree extend this experience right onto the beach. The deck has been designed to handle a king tide such that water can flow below the deck and out without impacting the interior spaces. The furniture, fabrics and lamps have all been customized using local materials, craft techniques and in line with the overall design concept.
The beach bar is the place to be at sunset for this hotel - a timber pergola pavilion that floats over a pool with feature columns that seem to disappear lends a magical quality to this space that blends seamlessly with the ocean.
“The experience of the hotel is a stimulating and evocative journey, referencing Balinese culture using a context specific and contemporary idiom. The architectural and interior language of the hotel has been crafted using carefully thought through materials, plants, furniture and fabrics that are seamlessly stitched together to create a timeless building that will age gracefully with time whilst leaving a light footprint on the earth.





























