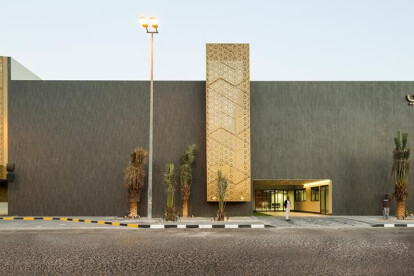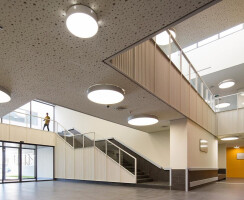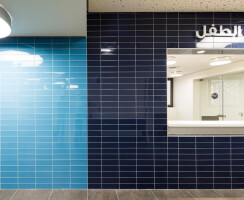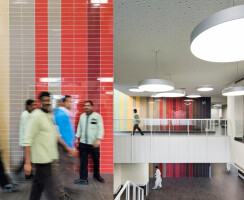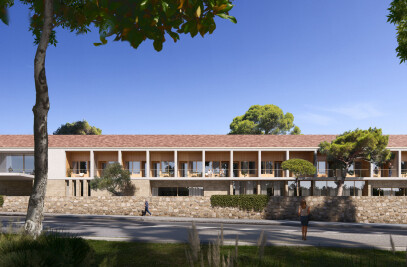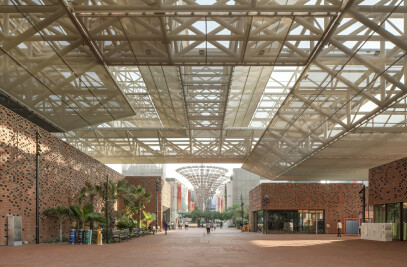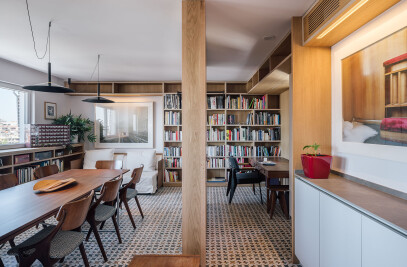The Ali Mohammed T. Al-Ghanim Clinic building stands as a pioneer in the healthcare sector, where challenging issues such as privacy and security are addressed using a new model, where courtyards attached to the façade are the driving element behind this unique typology.
The program occupies the entirety of the site, and from afar the building is viewed as a monolithic element solidifying its ground and creating a high walled fortress protecting from vandalism and maximizing privacy. The courtyards are carved into the building, allowing for natural light into all the clinics. The concept of the façade generating light, views and ventilation is reversed; and the courtyards are brought inwards from the perimeter creating further privacy enhanced by a metal mesh with a geometrical pattern where sufficient light can penetrate, constructing a veiled threshold in between the exterior and the internal courtyards.
Due to the density and variety of the program presented in this clinic, the spaces are sectioned off into multiple self-sufficient departments, which can operate independently from one another. Therefore easy orientation and navigation through the clinic is key, where each of the departments is color coded with sufficient signage throughout, to facilitate a universal way-finding technique.
The Ali Mohammed T. Al-Ghanim Clinic is viewed as an iconic progressive building, in which this vision could not have been apprehended without the generous donation of Mr. Ali Mohammad Thuniyan Al-Ghanim.


